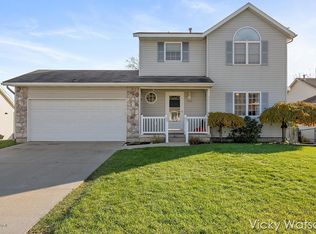Sold
$400,000
1706 Steff Ct SW, Wyoming, MI 49519
3beds
1,935sqft
Single Family Residence
Built in 2000
8,712 Square Feet Lot
$405,800 Zestimate®
$207/sqft
$2,508 Estimated rent
Home value
$405,800
$386,000 - $430,000
$2,508/mo
Zestimate® history
Loading...
Owner options
Explore your selling options
What's special
Beautifully maintained and thoughtfully upgraded, this home is tucked away on a quiet cul-de-sac with a truly unique setting. Backing up to a vacant lot and the scenic Buck Creek Nature Preserve, you'll enjoy both stunning views and exceptional privacy. The low-maintenance, two-tiered composite deck offers the perfect space for entertaining or relaxing on warm summer evenings. Inside, you'll find upgraded finishes throughout, including granite countertops, real oak and birch wood floors, and most of the home hardwired for internet. Enjoy an open layout and spacious room sizes, as well as an ensuite primary bathroom, with 3 full bathrooms in total. A fully-fenced backyard tops everything off. Schedule your showing today!
Zillow last checked: 8 hours ago
Listing updated: September 04, 2025 at 08:17am
Listed by:
Lisa VanderLoo 616-550-2145,
Berkshire Hathaway HomeServices Michigan Real Estate (Cascade)
Bought with:
Keith A Cardosa
Greenridge Realty (Kentwood)
Source: MichRIC,MLS#: 25027604
Facts & features
Interior
Bedrooms & bathrooms
- Bedrooms: 3
- Bathrooms: 3
- Full bathrooms: 3
Primary bedroom
- Level: Upper
- Area: 143
- Dimensions: 13.00 x 11.00
Bedroom 2
- Level: Upper
- Area: 117
- Dimensions: 13.00 x 9.00
Bedroom 3
- Level: Lower
- Area: 195
- Dimensions: 15.00 x 13.00
Primary bathroom
- Level: Upper
- Area: 40
- Dimensions: 8.00 x 5.00
Bathroom 1
- Level: Upper
- Area: 40
- Dimensions: 8.00 x 5.00
Bathroom 2
- Level: Lower
- Area: 40
- Dimensions: 8.00 x 5.00
Dining room
- Level: Upper
- Area: 88
- Dimensions: 11.00 x 8.00
Family room
- Level: Upper
- Area: 285
- Dimensions: 19.00 x 15.00
Kitchen
- Level: Upper
- Area: 99
- Dimensions: 11.00 x 9.00
Laundry
- Level: Lower
- Area: 165
- Dimensions: 15.00 x 11.00
Recreation
- Level: Lower
- Area: 442
- Dimensions: 26.00 x 17.00
Heating
- Forced Air
Cooling
- Central Air
Appliances
- Included: Dishwasher, Disposal, Dryer, Microwave, Range, Refrigerator, Washer
- Laundry: Lower Level
Features
- Ceiling Fan(s), Center Island, Pantry
- Flooring: Vinyl, Wood
- Basement: Full,Walk-Out Access
- Has fireplace: No
Interior area
- Total structure area: 1,110
- Total interior livable area: 1,935 sqft
- Finished area below ground: 0
Property
Parking
- Total spaces: 2
- Parking features: Garage Faces Front, Attached, Garage Door Opener
- Garage spaces: 2
Features
- Stories: 2
- Fencing: Chain Link
Lot
- Size: 8,712 sqft
- Dimensions: Irregular 55 x 131 x 91 x 125
- Features: Sidewalk, Cul-De-Sac
Details
- Parcel number: 411722427048
- Zoning description: Residential
Construction
Type & style
- Home type: SingleFamily
- Property subtype: Single Family Residence
Materials
- Vinyl Siding
Condition
- New construction: No
- Year built: 2000
Utilities & green energy
- Sewer: Public Sewer
- Water: Public
- Utilities for property: Phone Available, Natural Gas Available, Electricity Available, Cable Available
Community & neighborhood
Security
- Security features: Security System
Location
- Region: Wyoming
Other
Other facts
- Listing terms: Cash,FHA,VA Loan,MSHDA,Conventional
Price history
| Date | Event | Price |
|---|---|---|
| 9/2/2025 | Sold | $400,000-1.2%$207/sqft |
Source: | ||
| 8/2/2025 | Pending sale | $405,000$209/sqft |
Source: | ||
| 7/30/2025 | Price change | $405,000-1.2%$209/sqft |
Source: | ||
| 7/16/2025 | Listed for sale | $409,900$212/sqft |
Source: | ||
| 7/8/2025 | Pending sale | $409,900$212/sqft |
Source: | ||
Public tax history
| Year | Property taxes | Tax assessment |
|---|---|---|
| 2024 | -- | $139,800 +36.7% |
| 2021 | $3,920 | $102,300 -3.8% |
| 2020 | $3,920 +39.5% | $106,300 +11% |
Find assessor info on the county website
Neighborhood: 49519
Nearby schools
GreatSchools rating
- 4/10West Elementary SchoolGrades: K-4Distance: 0.5 mi
- 3/10Wyoming Junior HighGrades: 7-8Distance: 2 mi
- 5/10Rogers High SchoolGrades: 9-12Distance: 1.5 mi

Get pre-qualified for a loan
At Zillow Home Loans, we can pre-qualify you in as little as 5 minutes with no impact to your credit score.An equal housing lender. NMLS #10287.
Sell for more on Zillow
Get a free Zillow Showcase℠ listing and you could sell for .
$405,800
2% more+ $8,116
With Zillow Showcase(estimated)
$413,916