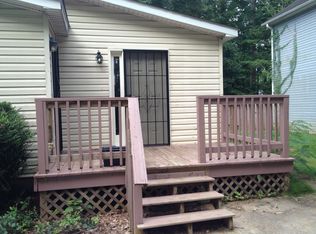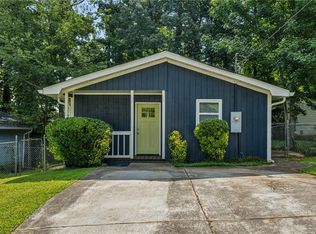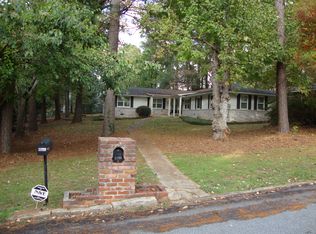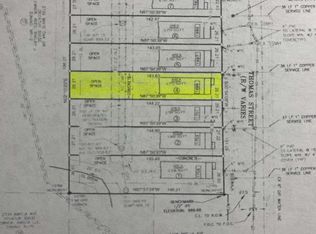Closed
$385,000
1706 Thomas St, Decatur, GA 30032
4beds
2,338sqft
Single Family Residence
Built in 2002
4,791.6 Square Feet Lot
$378,300 Zestimate®
$165/sqft
$2,849 Estimated rent
Home value
$378,300
$344,000 - $416,000
$2,849/mo
Zestimate® history
Loading...
Owner options
Explore your selling options
What's special
Welcome to this charming and spacious single-family home in unincorporated DeKalb County, designed for comfortable living and entertaining. As you step inside, you're greeted by a grand 2-story foyer that flows into a soaring living room with a cozy fireplace and beautiful hardwood floors, creating a warm and inviting ambiance. The large kitchen is a chef's dream, featuring tile floors, stained cabinetry, stainless steel appliances, and a convenient breakfast bar. Adjacent to the kitchen, a bright breakfast area easily doubles as a dining room, offering flexibility for your lifestyle. Off the back door, you'll find a versatile office/den/flex space, perfect for working from home or unwinding after a busy day. The first floor also includes a half bath, a laundry closet in the hall, and a spacious two-car garage with ample storage. Upstairs, you'll discover two generously sized primary bedrooms, each with its own ensuite bathroom for maximum comfort and privacy. Two additional bedrooms and a third full bath complete the upper level, offering plenty of space for family or guests. Step outside to the fully fenced backyard, an ideal setting for outdoor living. The patio, covered by a pergola, is perfect for al fresco dining or relaxing in the shade. The backyard also features a versatile shed, currently used as a workshop but easily adaptable as storage, a studio, or an office space. The garage is currently wired for a level 2 car charger. The AC unit for the lower level and the furnace were replaced in 2022. With its thoughtful layout, modern features, and unbeatable flexibility, this home is ready to meet all your needs. Don't miss the opportunity to make it yours!
Zillow last checked: 8 hours ago
Listing updated: February 03, 2025 at 02:06pm
Listed by:
Rob Smith 404-906-5857,
Keller Williams Realty
Bought with:
Savanna St Clair, 370687
Coldwell Banker Realty
Source: GAMLS,MLS#: 10432550
Facts & features
Interior
Bedrooms & bathrooms
- Bedrooms: 4
- Bathrooms: 4
- Full bathrooms: 3
- 1/2 bathrooms: 1
Kitchen
- Features: Breakfast Area, Breakfast Bar, Breakfast Room
Heating
- Central
Cooling
- Ceiling Fan(s), Central Air
Appliances
- Included: Dishwasher, Disposal, Dryer, Microwave, Refrigerator, Washer
- Laundry: In Hall
Features
- Bookcases, High Ceilings, Tray Ceiling(s)
- Flooring: Carpet, Hardwood, Tile
- Windows: Double Pane Windows
- Basement: None
- Attic: Pull Down Stairs
- Number of fireplaces: 1
- Fireplace features: Living Room
- Common walls with other units/homes: No Common Walls
Interior area
- Total structure area: 2,338
- Total interior livable area: 2,338 sqft
- Finished area above ground: 2,338
- Finished area below ground: 0
Property
Parking
- Parking features: Garage
- Has garage: Yes
Features
- Levels: Two
- Stories: 2
- Patio & porch: Patio
- Fencing: Back Yard,Privacy,Wood
- Body of water: None
Lot
- Size: 4,791 sqft
- Features: Level, Private
Details
- Additional structures: Shed(s), Workshop
- Parcel number: 15 184 06 029
Construction
Type & style
- Home type: SingleFamily
- Architectural style: Contemporary
- Property subtype: Single Family Residence
Materials
- Other
- Foundation: Slab
- Roof: Composition
Condition
- Resale
- New construction: No
- Year built: 2002
Utilities & green energy
- Sewer: Public Sewer
- Water: Public
- Utilities for property: Cable Available, Electricity Available, High Speed Internet, Natural Gas Available, Phone Available, Sewer Available, Water Available
Community & neighborhood
Security
- Security features: Security System, Smoke Detector(s)
Community
- Community features: Street Lights, Near Public Transport, Walk To Schools, Near Shopping
Location
- Region: Decatur
- Subdivision: East Lake
HOA & financial
HOA
- Has HOA: No
- Services included: None
Other
Other facts
- Listing agreement: Exclusive Right To Sell
Price history
| Date | Event | Price |
|---|---|---|
| 2/3/2025 | Sold | $385,000$165/sqft |
Source: | ||
| 1/15/2025 | Pending sale | $385,000$165/sqft |
Source: | ||
| 1/1/2025 | Listed for sale | $385,000-7.2%$165/sqft |
Source: | ||
| 11/13/2024 | Listing removed | $415,000$178/sqft |
Source: | ||
| 10/17/2024 | Price change | $415,000-2.4%$178/sqft |
Source: | ||
Public tax history
| Year | Property taxes | Tax assessment |
|---|---|---|
| 2025 | $3,879 -10.2% | $143,680 -9.9% |
| 2024 | $4,321 +16% | $159,480 -1.1% |
| 2023 | $3,726 -14% | $161,200 -0.8% |
Find assessor info on the county website
Neighborhood: Belvedere Park
Nearby schools
GreatSchools rating
- 4/10Peachcrest Elementary SchoolGrades: PK-5Distance: 1.8 mi
- 5/10Mary Mcleod Bethune Middle SchoolGrades: 6-8Distance: 4.3 mi
- 3/10Towers High SchoolGrades: 9-12Distance: 2.3 mi
Schools provided by the listing agent
- Elementary: Peachcrest
- Middle: Mary Mcleod Bethune
- High: Towers
Source: GAMLS. This data may not be complete. We recommend contacting the local school district to confirm school assignments for this home.
Get a cash offer in 3 minutes
Find out how much your home could sell for in as little as 3 minutes with a no-obligation cash offer.
Estimated market value$378,300
Get a cash offer in 3 minutes
Find out how much your home could sell for in as little as 3 minutes with a no-obligation cash offer.
Estimated market value
$378,300



