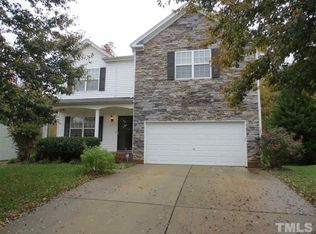Sold for $359,000 on 05/08/24
$359,000
1706 Vanderbilt Ct, Graham, NC 27253
5beds
2,838sqft
Stick/Site Built, Residential, Single Family Residence
Built in 2006
0.39 Acres Lot
$369,300 Zestimate®
$--/sqft
$2,948 Estimated rent
Home value
$369,300
$329,000 - $414,000
$2,948/mo
Zestimate® history
Loading...
Owner options
Explore your selling options
What's special
Welcome home! To start with, how about no HOA?! This beautiful home features over 2830 SqFt, oversized kitchen with counter height top for bar stools, breakfast area, walk-in pantry and plenty of cabinet space. There is a separate formal dining room for family gatherings. Gas log fireplace for the holidays or a night in. Spacious master bedroom with dual closets and trey ceiling. Master BA features dual vanity and separate shower/tub. New carpet downstairs was installed 2020. Oversize laundry room on main, 5th bedroom can be used as bonus room. Plenty of yard to play or for a garden in the back yard. Enjoy your coffee on the deck overlooking the creek running along the back edge of property. Sellers offering a 1-year Home Warranty from America's Preferred and up to $5,000 in seller-paid closing costs.
Zillow last checked: 8 hours ago
Listing updated: May 09, 2024 at 01:44pm
Listed by:
Thomas Farlow 336-257-9012,
Fathom Realty
Bought with:
NONMEMBER NONMEMBER
nonmls
Source: Triad MLS,MLS#: 1128098 Originating MLS: Greensboro
Originating MLS: Greensboro
Facts & features
Interior
Bedrooms & bathrooms
- Bedrooms: 5
- Bathrooms: 3
- Full bathrooms: 2
- 1/2 bathrooms: 1
- Main level bathrooms: 1
Primary bedroom
- Level: Second
- Dimensions: 14.1 x 18.8
Heating
- Forced Air, Heat Pump, Natural Gas
Cooling
- Central Air
Appliances
- Included: Dishwasher, Exhaust Fan, Gas Water Heater
- Laundry: Main Level, Washer Hookup
Features
- Ceiling Fan(s), Pantry, Separate Shower
- Flooring: Carpet, Tile
- Basement: Crawl Space
- Attic: Pull Down Stairs
- Number of fireplaces: 1
- Fireplace features: Gas Log, Living Room
Interior area
- Total structure area: 2,838
- Total interior livable area: 2,838 sqft
- Finished area above ground: 2,838
Property
Parking
- Total spaces: 2
- Parking features: Driveway, Garage, On Street, Garage Door Opener, Attached
- Attached garage spaces: 2
- Has uncovered spaces: Yes
Features
- Levels: Two
- Stories: 2
- Pool features: None
- Waterfront features: Creek
Lot
- Size: 0.39 Acres
- Dimensions: 36 x 69 x 238 x 72 x 193
- Features: Cleared, Sloped
Details
- Parcel number: 8873380381
- Zoning: Single Family
- Special conditions: Owner Sale
Construction
Type & style
- Home type: SingleFamily
- Architectural style: Traditional
- Property subtype: Stick/Site Built, Residential, Single Family Residence
Materials
- Brick, Vinyl Siding
Condition
- Year built: 2006
Utilities & green energy
- Sewer: Public Sewer
- Water: Public
Community & neighborhood
Security
- Security features: Smoke Detector(s)
Location
- Region: Graham
- Subdivision: Hanford Hills
Other
Other facts
- Listing agreement: Exclusive Right To Sell
- Listing terms: Cash,Conventional,FHA,VA Loan
Price history
| Date | Event | Price |
|---|---|---|
| 5/8/2024 | Sold | $359,000 |
Source: | ||
| 3/28/2024 | Pending sale | $359,000 |
Source: | ||
| 3/1/2024 | Price change | $359,000-2.8% |
Source: | ||
| 12/21/2023 | Listed for sale | $369,500+90.5%$130/sqft |
Source: | ||
| 1/3/2018 | Sold | $194,000$68/sqft |
Source: | ||
Public tax history
| Year | Property taxes | Tax assessment |
|---|---|---|
| 2024 | $1,864 +8.6% | $397,355 |
| 2023 | $1,717 +16% | $397,355 +74.6% |
| 2022 | $1,479 -1.5% | $227,566 |
Find assessor info on the county website
Neighborhood: 27253
Nearby schools
GreatSchools rating
- 5/10South Graham ElementaryGrades: PK-5Distance: 2 mi
- 2/10Southern MiddleGrades: 6-8Distance: 3.5 mi
- 6/10Southern HighGrades: 9-12Distance: 3.7 mi

Get pre-qualified for a loan
At Zillow Home Loans, we can pre-qualify you in as little as 5 minutes with no impact to your credit score.An equal housing lender. NMLS #10287.
