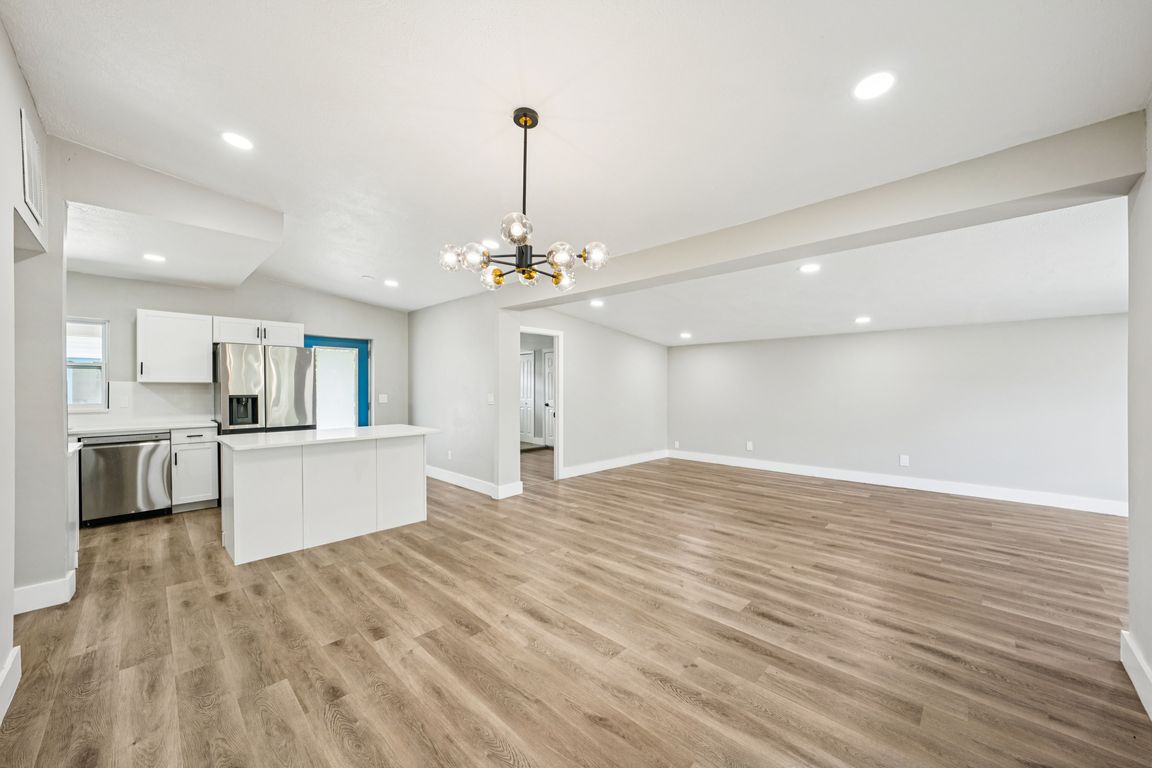
For sale
$499,900
3beds
1,772sqft
1706 W Jean St, Tampa, FL 33604
3beds
1,772sqft
Single family residence
Built in 1958
7,140 sqft
Open parking
$282 price/sqft
What's special
Modern finishesShaker-style cabinetsCovered deckQuartz countertopsLarge backyardElevated ceilingsOpen-concept layout
Welcome to this beautifully updated 3-bedroom, 2-bathroom home with a detached mother-in-law studio that blends timeless mid-century architecture with modern touches. The inviting covered front porch, angled rooflines, and decorative board-and-batten shutter accents on the crisp white brick exterior create eye-catching curb appeal and set the tone for the stylish interiors. ...
- 5 days |
- 1,260 |
- 81 |
Likely to sell faster than
Source: Stellar MLS,MLS#: TB8432097 Originating MLS: Suncoast Tampa
Originating MLS: Suncoast Tampa
Travel times
Exterior
Living Room
Dining Room
Kitchen
Primary Bedroom
Primary Bathroom
Primary Closet
Third Bedroom
Bathroom
Detached Studio
Zillow last checked: 7 hours ago
Listing updated: September 30, 2025 at 03:54am
Listing Provided by:
Dean Ribble 727-420-5549,
RE/MAX REALTEC GROUP INC 727-789-5555
Source: Stellar MLS,MLS#: TB8432097 Originating MLS: Suncoast Tampa
Originating MLS: Suncoast Tampa

Facts & features
Interior
Bedrooms & bathrooms
- Bedrooms: 3
- Bathrooms: 2
- Full bathrooms: 2
Primary bedroom
- Features: En Suite Bathroom, Tub With Shower, Walk-In Closet(s)
- Level: First
- Area: 196 Square Feet
- Dimensions: 14x14
Bedroom 2
- Features: Built-in Closet
- Level: First
- Area: 144 Square Feet
- Dimensions: 12x12
Bedroom 3
- Features: Built-in Closet
- Level: First
- Area: 110 Square Feet
- Dimensions: 11x10
Dining room
- Level: First
- Area: 168 Square Feet
- Dimensions: 12x14
Kitchen
- Level: First
- Area: 160 Square Feet
- Dimensions: 16x10
Living room
- Level: First
- Area: 168 Square Feet
- Dimensions: 14x12
Heating
- Electric
Cooling
- Central Air
Appliances
- Included: Cooktop, Dishwasher, Electric Water Heater, Exhaust Fan, Ice Maker, Microwave, Range, Refrigerator
- Laundry: Inside, Laundry Closet
Features
- Ceiling Fan(s), Eating Space In Kitchen, Kitchen/Family Room Combo, Living Room/Dining Room Combo, Open Floorplan, Primary Bedroom Main Floor, Thermostat, Walk-In Closet(s)
- Flooring: Laminate, Tile
- Has fireplace: No
Interior area
- Total structure area: 1,772
- Total interior livable area: 1,772 sqft
Video & virtual tour
Property
Parking
- Parking features: Driveway, On Street
- Has uncovered spaces: Yes
Features
- Levels: One
- Stories: 1
- Patio & porch: Covered, Front Porch, Rear Porch
- Exterior features: Garden
Lot
- Size: 7,140 Square Feet
- Dimensions: 68 x 105
Details
- Additional structures: Guest House
- Parcel number: A3528183GO00000100007.0
- Zoning: RS-50
- Special conditions: None
Construction
Type & style
- Home type: SingleFamily
- Property subtype: Single Family Residence
Materials
- Block, Stucco
- Foundation: Slab
- Roof: Shingle
Condition
- New construction: No
- Year built: 1958
Utilities & green energy
- Sewer: Public Sewer
- Water: Public
- Utilities for property: Electricity Connected, Sewer Connected, Water Connected
Community & HOA
Community
- Subdivision: NORTH ROME ESTATES
HOA
- Has HOA: No
- Pet fee: $0 monthly
Location
- Region: Tampa
Financial & listing details
- Price per square foot: $282/sqft
- Tax assessed value: $353,084
- Annual tax amount: $6,545
- Date on market: 9/29/2025
- Listing terms: Cash,Conventional,FHA,VA Loan
- Ownership: Fee Simple
- Total actual rent: 0
- Electric utility on property: Yes
- Road surface type: Asphalt