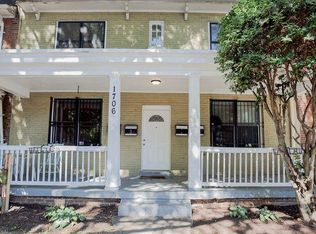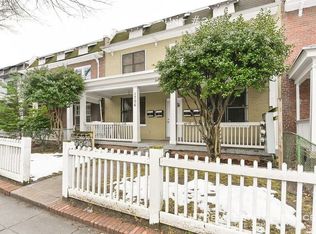Sold for $240,000 on 12/31/24
$240,000
1706 W Virginia Ave NE APT 4, Washington, DC 20002
1beds
702sqft
Condominium
Built in 1931
-- sqft lot
$238,800 Zestimate®
$342/sqft
$1,904 Estimated rent
Home value
$238,800
$227,000 - $253,000
$1,904/mo
Zestimate® history
Loading...
Owner options
Explore your selling options
What's special
Welcome home to this beautifully updated 1 bedroom, 1 bath, 700+ square foot condo, perfectly situated in the heart of one of DC’s most vibrant neighborhoods. Step into an open, airy living space featuring abundant natural light, updated finishes, and sleek hardwood floors. The modern kitchen boasts granite countertops, stainless steel appliances, and ample cabinetry—perfect for meal prep and entertaining. The spacious bedroom features plenty of storage with its walk-in closet and vaulted ceilings offering a relaxing retreat after a long day. You’ll love being just minutes from the Union Market district, renowned for its dining, shopping, and entertainment options. Plus, Gallaudet University is only a short stroll away, making this an ideal location for students, professionals and savvy investors alike. With easy access to public transportation, you’ll have the entire city at your doorstep.
Zillow last checked: 8 hours ago
Listing updated: December 31, 2024 at 08:37am
Listed by:
Jamie Trotter 443-838-2346,
Compass
Bought with:
Lise Courtney Howe, AB95862
Keller Williams Capital Properties
Source: Bright MLS,MLS#: DCDC2163960
Facts & features
Interior
Bedrooms & bathrooms
- Bedrooms: 1
- Bathrooms: 1
- Full bathrooms: 1
- Main level bathrooms: 1
- Main level bedrooms: 1
Basement
- Area: 0
Heating
- Forced Air, Natural Gas
Cooling
- Central Air, Electric
Appliances
- Included: Microwave, Dishwasher, Disposal, Dryer, Freezer, Oven, Oven/Range - Gas, Refrigerator, Stainless Steel Appliance(s), Washer, Gas Water Heater
- Laundry: Dryer In Unit, Washer In Unit, In Unit
Features
- Walk-In Closet(s), Ceiling Fan(s), Combination Kitchen/Living, Primary Bath(s), Soaking Tub, Bathroom - Stall Shower
- Flooring: Hardwood, Wood
- Windows: Skylight(s)
- Has basement: No
- Has fireplace: No
Interior area
- Total structure area: 702
- Total interior livable area: 702 sqft
- Finished area above ground: 702
- Finished area below ground: 0
Property
Parking
- Parking features: Shared Driveway, Unassigned, On Street, Parking Lot
- Has uncovered spaces: Yes
Accessibility
- Accessibility features: None
Features
- Levels: One
- Stories: 1
- Pool features: None
Lot
- Features: Urban, Urban Land-Cristiana-Sunnysider
Details
- Additional structures: Above Grade, Below Grade
- Parcel number: 4051//2012
- Zoning: RF-1
- Special conditions: Standard
Construction
Type & style
- Home type: Condo
- Architectural style: Art Deco
- Property subtype: Condominium
- Attached to another structure: Yes
Materials
- Brick, Stone
Condition
- New construction: No
- Year built: 1931
Utilities & green energy
- Sewer: Public Sewer
- Water: Public
Community & neighborhood
Location
- Region: Washington
- Subdivision: Trinidad
HOA & financial
HOA
- Has HOA: No
- Amenities included: None
- Services included: Water, Sewer, Trash, Maintenance Grounds, Snow Removal
- Association name: Condominiums At 1706
Other fees
- Condo and coop fee: $275 monthly
Other
Other facts
- Listing agreement: Exclusive Agency
- Listing terms: Conventional,Cash
- Ownership: Condominium
Price history
| Date | Event | Price |
|---|---|---|
| 12/31/2024 | Sold | $240,000-4%$342/sqft |
Source: | ||
| 12/5/2024 | Contingent | $249,900$356/sqft |
Source: | ||
| 10/10/2024 | Listed for sale | $249,900-5.7%$356/sqft |
Source: | ||
| 8/14/2024 | Listing removed | $265,000$377/sqft |
Source: | ||
| 7/16/2024 | Price change | $265,000+2%$377/sqft |
Source: | ||
Public tax history
| Year | Property taxes | Tax assessment |
|---|---|---|
| 2025 | $1,279 +8.7% | $305,870 +1.9% |
| 2024 | $1,176 +8.4% | $300,210 -1.9% |
| 2023 | $1,085 +6% | $305,990 +4.6% |
Find assessor info on the county website
Neighborhood: Gallaudet
Nearby schools
GreatSchools rating
- 4/10Wheatley Education CampusGrades: PK-8Distance: 0.5 mi
- 3/10Dunbar High SchoolGrades: 9-12Distance: 1.4 mi
Schools provided by the listing agent
- High: Dunbar Senior
- District: District Of Columbia Public Schools
Source: Bright MLS. This data may not be complete. We recommend contacting the local school district to confirm school assignments for this home.

Get pre-qualified for a loan
At Zillow Home Loans, we can pre-qualify you in as little as 5 minutes with no impact to your credit score.An equal housing lender. NMLS #10287.
Sell for more on Zillow
Get a free Zillow Showcase℠ listing and you could sell for .
$238,800
2% more+ $4,776
With Zillow Showcase(estimated)
$243,576
