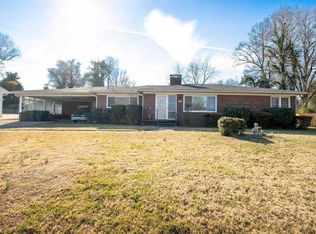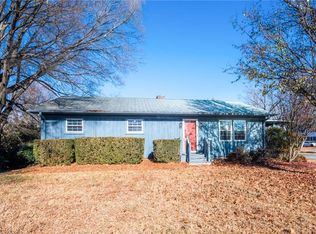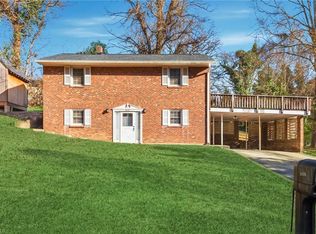Welcome to 1706 Windsor Drive ~ the definition of timeless elegance. This thoughtfully designed home was custom built in 1959 and has been lovingly maintained by the same family ever since. Upon entering the front of the home, you notice the handsome brick exterior, mature trees, and large yard, providing so much curb appeal and charm. Imagine all of the possibilities for the "front room" featuring a show stoping wall of windows. Originally used as a formal living room, this space would also make an ideal study or formal dining room. The primary offers both closet and en suite. Each of the other two bedrooms share a large bathroom that can also be easily accessed by guests. There is so much useable space in this home in addition to heated SQFT . A full basement gives the new owner so many options - think home gym, storage, workshop. In mild weather, the extremely large sunporch truly becomes an extension of the home and could possibly be converted into heated/finished SQFT by buyer.
For sale
$299,900
1706 Windsor Dr, High Point, NC 27262
3beds
1,910sqft
Est.:
Stick/Site Built, Residential, Single Family Residence
Built in 1959
1.01 Acres Lot
$-- Zestimate®
$--/sqft
$-- HOA
What's special
Full basementHandsome brick exteriorExtremely large sunporchHome gymMature treesLarge yardLarge bathroom
- 44 days |
- 1,717 |
- 121 |
Zillow last checked: 8 hours ago
Listing updated: November 16, 2025 at 10:45pm
Listed by:
Blake Pierce 336-905-2454,
Center Towne Realtors
Source: Triad MLS,MLS#: 1200428 Originating MLS: Lexington Davidson County Assn of Realtors
Originating MLS: Lexington Davidson County Assn of Realtors
Tour with a local agent
Facts & features
Interior
Bedrooms & bathrooms
- Bedrooms: 3
- Bathrooms: 2
- Full bathrooms: 2
- Main level bathrooms: 2
Heating
- Forced Air, Natural Gas
Cooling
- Central Air
Appliances
- Included: Electric Water Heater
Features
- Basement: Unfinished, Basement
- Number of fireplaces: 1
- Fireplace features: Den
Interior area
- Total structure area: 3,700
- Total interior livable area: 1,910 sqft
- Finished area above ground: 1,910
Property
Parking
- Total spaces: 2
- Parking features: Driveway, Garage, Basement
- Attached garage spaces: 2
- Has uncovered spaces: Yes
Features
- Levels: One
- Stories: 1
- Pool features: None
Lot
- Size: 1.01 Acres
Details
- Parcel number: 16301A00A0013
- Zoning: RS
- Special conditions: Owner Sale
Construction
Type & style
- Home type: SingleFamily
- Property subtype: Stick/Site Built, Residential, Single Family Residence
Materials
- Aluminum Siding, Brick, Wood Siding
Condition
- Year built: 1959
Utilities & green energy
- Sewer: Septic Tank
- Water: Public
Community & HOA
Community
- Subdivision: Merry Hills
HOA
- Has HOA: No
Location
- Region: High Point
Financial & listing details
- Tax assessed value: $182,860
- Annual tax amount: $1,206
- Date on market: 10/29/2025
- Cumulative days on market: 144 days
- Listing agreement: Exclusive Right To Sell
Estimated market value
Not available
Estimated sales range
Not available
Not available
Price history
Price history
| Date | Event | Price |
|---|---|---|
| 10/29/2025 | Listed for sale | $299,900-1.6% |
Source: | ||
| 10/29/2025 | Listing removed | $304,900 |
Source: | ||
| 9/27/2025 | Price change | $304,900-1.3% |
Source: | ||
| 8/13/2025 | Listed for sale | $309,000 |
Source: | ||
| 7/17/2025 | Listing removed | $309,000-3.4% |
Source: | ||
Public tax history
Public tax history
| Year | Property taxes | Tax assessment |
|---|---|---|
| 2025 | $1,207 +3.1% | $182,860 |
| 2024 | $1,170 | $182,860 |
| 2023 | $1,170 | $182,860 |
Find assessor info on the county website
BuyAbility℠ payment
Est. payment
$1,690/mo
Principal & interest
$1440
Property taxes
$145
Home insurance
$105
Climate risks
Neighborhood: 27262
Nearby schools
GreatSchools rating
- 7/10Friendship ElementaryGrades: PK-5Distance: 4.3 mi
- 5/10Ledford MiddleGrades: 6-8Distance: 3.4 mi
- 4/10Ledford Senior HighGrades: 9-12Distance: 4 mi
Schools provided by the listing agent
- Middle: Ledford
- High: Ledford
Source: Triad MLS. This data may not be complete. We recommend contacting the local school district to confirm school assignments for this home.
- Loading
- Loading




