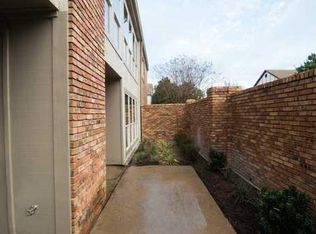3 bed, 3 bath Former Model home w incredible upgrades! Gleaming hdwd floors, WB fireplace, 2-car garage, enclosed patio & more. The eat-in kitchen features SS appl, dbl oven, quartz counters, sleek subway tile backsplash & pendant lighting. Beverage station has built-in wine chiller, glass cabs, marble bksplsh & wine rack. The living room boasts a bricked fireplace & great natural light. Enormous master suite has soaring ceilings, luxurious carpet, high-end bath finishes incldg dual vanities, Hollywood lighting, jetted tub, cer tile, linen closet & custom closet system. Two spacious secondary bedrms w lg pvt baths. Move-in ready! Comm pool & clubhouse! Pride in ownership. Fridges, washer & dryer stay!
This property is off market, which means it's not currently listed for sale or rent on Zillow. This may be different from what's available on other websites or public sources.
