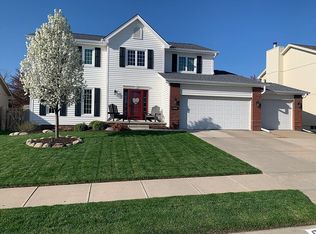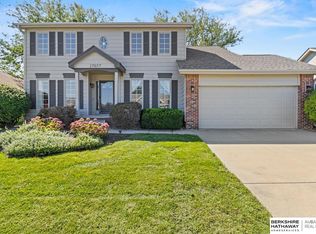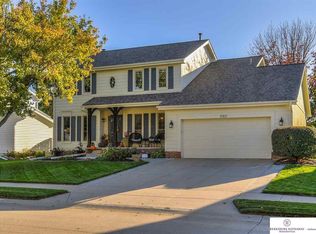Sold for $357,500 on 10/31/25
$357,500
17063 Orchard Ave, Omaha, NE 68135
4beds
2,570sqft
Single Family Residence
Built in 1993
8,712 Square Feet Lot
$360,900 Zestimate®
$139/sqft
$2,543 Estimated rent
Maximize your home sale
Get more eyes on your listing so you can sell faster and for more.
Home value
$360,900
$332,000 - $390,000
$2,543/mo
Zestimate® history
Loading...
Owner options
Explore your selling options
What's special
Welcome to your next chapter on Orchard Street, nestled just minutes from Lake Zorinsky, Millard Schools, parks, trails, shopping, and dining. This spacious 4 bed, 3 bath ranch offers the perfect balance of location, comfort, and flexibility. The open concept main floor features vaulted ceilings, rich granite countertops, subway tile backsplash, and sleek under cabinet lighting — ideal for hosting friends or cozy nights in. The primary suite boasts a tray ceiling and private bath, while two additional main floor bedrooms keep everything within reach. Downstairs, you’ll find a generous rec room, fourth bedroom, dedicated office space, and even a second laundry area. Step out back to a peaceful, fully fenced backyard with mature landscaping, your own private escape. A thoughtful layout, unbeatable location, and room to grow… this is the one you’ve been waiting for. Come see it today!
Zillow last checked: 8 hours ago
Listing updated: November 05, 2025 at 11:27am
Listed by:
Reina Day 402-440-6149,
REMAX Concepts
Bought with:
Tony Terp, 20200594
Milford Real Estate
Source: GPRMLS,MLS#: 22520370
Facts & features
Interior
Bedrooms & bathrooms
- Bedrooms: 4
- Bathrooms: 3
- Full bathrooms: 1
- 3/4 bathrooms: 2
- Main level bathrooms: 2
Primary bedroom
- Features: Cath./Vaulted Ceiling, 9'+ Ceiling, Ceiling Fan(s), Walk-In Closet(s)
- Level: Main
- Area: 210
- Dimensions: 15 x 14
Bedroom 2
- Level: Main
- Area: 120
- Dimensions: 10 x 12
Bedroom 3
- Level: Main
- Area: 121
- Dimensions: 11 x 11
Bedroom 4
- Level: Basement
- Area: 154
- Dimensions: 11 x 14
Primary bathroom
- Features: 3/4, Shower, Double Sinks
Family room
- Level: Basement
- Area: 667
- Dimensions: 23 x 29
Kitchen
- Features: Window Covering, Pantry
- Level: Main
- Area: 280
- Dimensions: 20 x 14
Living room
- Features: Window Covering, Fireplace, Cath./Vaulted Ceiling, 9'+ Ceiling, Ceiling Fan(s)
- Level: Main
- Area: 345
- Dimensions: 23 x 15
Basement
- Area: 1490
Heating
- Natural Gas, Forced Air
Cooling
- Central Air
Appliances
- Included: Range, Refrigerator, Washer, Dishwasher, Dryer, Disposal, Microwave
Features
- Windows: Window Coverings
- Basement: Daylight,Egress
- Number of fireplaces: 1
- Fireplace features: Living Room
Interior area
- Total structure area: 2,570
- Total interior livable area: 2,570 sqft
- Finished area above ground: 1,490
- Finished area below ground: 1,080
Property
Parking
- Total spaces: 2
- Parking features: Attached
- Attached garage spaces: 2
Features
- Patio & porch: Patio
- Fencing: Full
Lot
- Size: 8,712 sqft
- Dimensions: 70 x 125
- Features: Up to 1/4 Acre.
Details
- Parcel number: 1602855630
Construction
Type & style
- Home type: SingleFamily
- Architectural style: Ranch
- Property subtype: Single Family Residence
Materials
- Foundation: Concrete Perimeter
Condition
- Not New and NOT a Model
- New construction: No
- Year built: 1993
Utilities & green energy
- Sewer: Public Sewer
- Water: Public
Community & neighborhood
Location
- Region: Omaha
- Subdivision: LAKE SHORE
Other
Other facts
- Listing terms: Private Financing Available,VA Loan,FHA,Conventional,Cash
- Ownership: Fee Simple
Price history
| Date | Event | Price |
|---|---|---|
| 10/31/2025 | Sold | $357,500-0.7%$139/sqft |
Source: | ||
| 9/30/2025 | Pending sale | $359,900$140/sqft |
Source: | ||
| 8/25/2025 | Listing removed | $2,750$1/sqft |
Source: Zillow Rentals | ||
| 8/20/2025 | Price change | $359,900-2.7%$140/sqft |
Source: | ||
| 8/4/2025 | Listed for rent | $2,750$1/sqft |
Source: Zillow Rentals | ||
Public tax history
| Year | Property taxes | Tax assessment |
|---|---|---|
| 2024 | $4,797 -17.3% | $291,300 |
| 2023 | $5,799 +6.2% | $291,300 +12.8% |
| 2022 | $5,459 +13.9% | $258,300 +13.3% |
Find assessor info on the county website
Neighborhood: 68135
Nearby schools
GreatSchools rating
- 7/10Willowdale Elementary SchoolGrades: PK-5Distance: 0.3 mi
- 7/10Russell Middle SchoolGrades: 6-8Distance: 0.4 mi
- 9/10Millard West High SchoolGrades: 9-12Distance: 0.9 mi
Schools provided by the listing agent
- Elementary: Willowdale
- Middle: Russell
- High: Millard West
- District: Millard
Source: GPRMLS. This data may not be complete. We recommend contacting the local school district to confirm school assignments for this home.

Get pre-qualified for a loan
At Zillow Home Loans, we can pre-qualify you in as little as 5 minutes with no impact to your credit score.An equal housing lender. NMLS #10287.
Sell for more on Zillow
Get a free Zillow Showcase℠ listing and you could sell for .
$360,900
2% more+ $7,218
With Zillow Showcase(estimated)
$368,118

