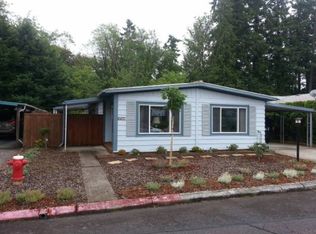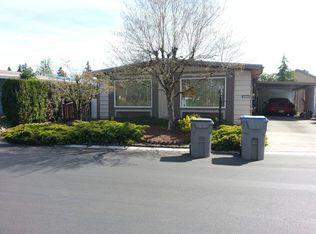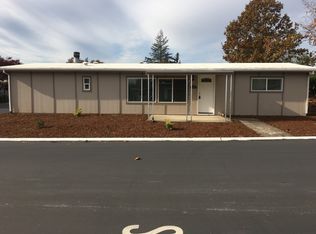Sold for $80,000 on 02/14/23
$80,000
17064 SW Eldorado Dr SPACE 40, Tigard, OR 97224
2beds
1,344sqft
MobileManufactured
Built in 1973
-- sqft lot
$100,200 Zestimate®
$60/sqft
$2,022 Estimated rent
Home value
$100,200
$85,000 - $119,000
$2,022/mo
Zestimate® history
Loading...
Owner options
Explore your selling options
What's special
This home is in a manufactured home park and the owner will pay space rent because they will not own the land beneath their home. BETTER THAN NEW! MUCH BETTER THAN NEW! This home is one of a kind. It is located in a top west side, senior park. The renovations and improvements are almost endless. The kitchen, dining area and living room are open and part of an attractive Irvine style. With all of these rooms open to each other, the home is fabulously spacious, especially with the nice laminate and tile floors. The kitchen cabinets and drawers are new and high end. The drawers self-close when pushed appropriately. The windows throughout the house are brand new, larger and nicely trimmed on the inside and outside. These large windows allow plenty of natural light throughout the entire house. The whole house has a spacious, bright feel to it. The floors also have wood baseboards. The kitchen area has new tile flooring while the rest of the house has thick, high end laminate flooring. The walls are textured throughout. The kitchen has a large island with a granite counter top. The other counters in the kitchen are also the same nice granite. The kitchen island has a new, gas stove with an attractive range hood extending down from the ceiling. The dining area has french doors opening onto a new deck surrounded by mature shrubbery. Also, there is recessed lighting throughout the house. These lights add to the bright, open feel that the large, new windows also give. This home is 1344 square feet and it has three large bedrooms, one of which is being used as an office. The office is magnificent and it also is bright and cheery, with the laminate floors, textured walls, large windows and recessed lighting. The huge master bedroom has two large closets, and his and her, high end sinks off towards the master bathroom. The second bathroom has a very large, tiled step in shower with modern, glass sliding doors. The shower head is high end and large. The sink is modern and elegant. The flooring in both bathrooms is new. The master bathroom has a new tub and shower combination. This home features a newer heat pump and newer gas furnace to economically cool and heat the house. The newer hot water heater is gas. The house is sided with new hardiplank siding that does not easily rot. The front door is new and has tasteful stained glass. The carport can accommodate about 5 cars. The trim work around the exterior of this house is exquisite. Because of the superior materials, workmanship, and interior design, a new manufactured house cannot compare with this home. This home is head and shoulders above your average, brand new, manufactured house. It compares favorably to higher end real estate, except it is one fourth the price. Call 971-506-0570.
Facts & features
Interior
Bedrooms & bathrooms
- Bedrooms: 2
- Bathrooms: 2
- Full bathrooms: 2
Heating
- Forced air, Electric, Gas
Cooling
- Central
Appliances
- Included: Dishwasher, Range / Oven
Features
- Flooring: Tile, Carpet, Laminate
- Has fireplace: Yes
Interior area
- Total interior livable area: 1,344 sqft
Property
Parking
- Total spaces: 5
- Parking features: Carport
Features
- Exterior features: Composition
Details
- Parcel number: 2S116D000200
Construction
Type & style
- Home type: MobileManufactured
Materials
- wood frame
- Foundation: Piers
- Roof: Metal
Condition
- Year built: 1973
Community & neighborhood
Community
- Community features: Fifty Five Plus Active Community
Senior living
- Senior community: Yes
Location
- Region: Tigard
HOA & financial
HOA
- Has HOA: Yes
- HOA fee: $753 monthly
Price history
| Date | Event | Price |
|---|---|---|
| 2/14/2023 | Sold | $80,000-32.8%$60/sqft |
Source: Agent Provided | ||
| 3/24/2021 | Listing removed | -- |
Source: Owner | ||
| 7/29/2018 | Listing removed | $119,000$89/sqft |
Source: Owner | ||
| 2/26/2018 | Listed for sale | $119,000+1486.7%$89/sqft |
Source: Owner | ||
| 9/25/2014 | Sold | $7,500-48.3%$6/sqft |
Source: Agent Provided | ||
Public tax history
| Year | Property taxes | Tax assessment |
|---|---|---|
| 2025 | -- | -- |
| 2024 | -- | -- |
| 2023 | -- | -- |
Find assessor info on the county website
Neighborhood: 97224
Nearby schools
GreatSchools rating
- 4/10Deer Creek Elementary SchoolGrades: K-5Distance: 0.6 mi
- 5/10Twality Middle SchoolGrades: 6-8Distance: 2.1 mi
- 4/10Tualatin High SchoolGrades: 9-12Distance: 3 mi
Get a cash offer in 3 minutes
Find out how much your home could sell for in as little as 3 minutes with a no-obligation cash offer.
Estimated market value
$100,200
Get a cash offer in 3 minutes
Find out how much your home could sell for in as little as 3 minutes with a no-obligation cash offer.
Estimated market value
$100,200


