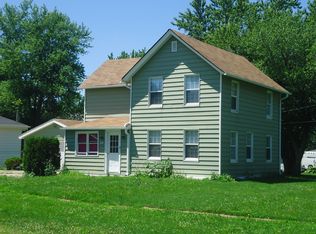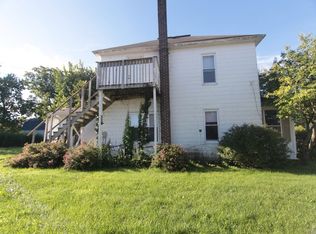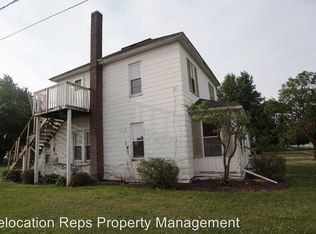When Quality Mattered, they built this 4+ BR Victorian Home with the Epitome of charm & Warmth, impeccable solid Oak woodwork, just picture yourself relaxing on your swing on your wrap porch; solid Oak doors, wide open staircase, BEAUTIFUL leaded & beveled glass in blt-in china hutch in formal DR, French doors lead to den or 5th BR; entire brick wall for woodburning fireplace; walk up attic; cedar closet in HUGE Mst. BR, 2 full baths, LOADED w/storage, hardwood fls. Huge Laundry on 2nd Fl. Corner lot MOVE-IN CONDITION. High Efficient Furnace Nov. 2019; Water Heater 2020. CA approx. 1996; Insulation wall blown-in; attic floor to joists. Seller has NK of ages of roof, CA, flooring, etc. With outside entrance could possibly be a duplex. Taxes are based on $129,915 with No Exemptions. Buyer will needs to appeal, much too high.
This property is off market, which means it's not currently listed for sale or rent on Zillow. This may be different from what's available on other websites or public sources.



