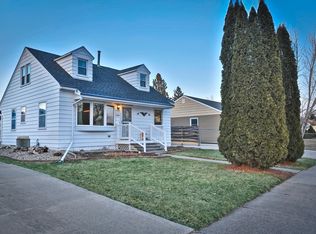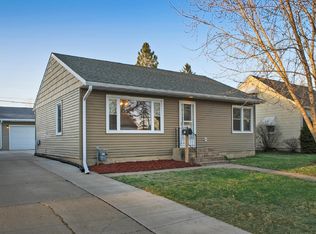Closed
$198,000
1707 3rd Ave SE, Austin, MN 55912
3beds
1,957sqft
Single Family Residence
Built in 1950
6,098.4 Square Feet Lot
$200,800 Zestimate®
$101/sqft
$1,725 Estimated rent
Home value
$200,800
Estimated sales range
Not available
$1,725/mo
Zestimate® history
Loading...
Owner options
Explore your selling options
What's special
Welcome to this warm and inviting three-bedroom home, just a short walk from schools—perfect for families! You'll love the natural light that fills the home, along with the beautiful hardwood floors throughout. The dining area and living room are great for family dinners or hosting friends, and with a beautiful wood-burning fireplace, you’ll stay cozy all winter long.
Step out back through the sliding door and enjoy a nice patio that overlooks a nice backyard—ideal for barbecues, playtime, or just relaxing with a cup of coffee. There's a two-car garage plus additional space in it for all your extra gear. Downstairs, the finished basement offers even more space with a non-conforming bedroom, additional space for storage or potential for expansion, and a 3/4 bath—great for guests, a home office, or a playroom.
This home is full of charm, comfort, and space to grow. Come see it and picture your family here!
Zillow last checked: 8 hours ago
Listing updated: September 24, 2025 at 12:45pm
Listed by:
Cindy Hughes 507-884-6752,
Dwell Realty Group LLC
Bought with:
Mera Harris
Real Broker, LLC.
Source: NorthstarMLS as distributed by MLS GRID,MLS#: 6759174
Facts & features
Interior
Bedrooms & bathrooms
- Bedrooms: 3
- Bathrooms: 2
- Full bathrooms: 1
- 3/4 bathrooms: 1
Bedroom 1
- Level: Main
- Area: 99 Square Feet
- Dimensions: 9x11
Bedroom 2
- Level: Upper
- Area: 143 Square Feet
- Dimensions: 13x11
Bedroom 3
- Level: Upper
- Area: 255 Square Feet
- Dimensions: 15x17
Bonus room
- Level: Basement
- Area: 88 Square Feet
- Dimensions: 8x11
Dining room
- Level: Main
- Area: 120 Square Feet
- Dimensions: 10x12
Family room
- Level: Basement
- Area: 180 Square Feet
- Dimensions: 12x15
Family room
- Level: Basement
- Area: 204 Square Feet
- Dimensions: 17x12
Kitchen
- Level: Main
- Area: 108 Square Feet
- Dimensions: 12x9
Laundry
- Level: Basement
Living room
- Level: Main
- Area: 165 Square Feet
- Dimensions: 15x11
Storage
- Level: Basement
- Area: 70 Square Feet
- Dimensions: 7x10
Storage
- Level: Basement
- Area: 154 Square Feet
- Dimensions: 11x14
Utility room
- Level: Basement
- Area: 190 Square Feet
- Dimensions: 19x10
Heating
- Forced Air
Cooling
- Central Air
Appliances
- Included: Dishwasher, Dryer, Range, Refrigerator, Washer
Features
- Basement: Partial,Unfinished
- Number of fireplaces: 1
- Fireplace features: Wood Burning
Interior area
- Total structure area: 1,957
- Total interior livable area: 1,957 sqft
- Finished area above ground: 1,216
- Finished area below ground: 0
Property
Parking
- Total spaces: 2
- Parking features: Detached
- Garage spaces: 2
Accessibility
- Accessibility features: None
Features
- Levels: One and One Half
- Stories: 1
- Patio & porch: Patio, Porch
- Fencing: None
Lot
- Size: 6,098 sqft
- Dimensions: 50 x 121
- Features: Many Trees
Details
- Foundation area: 741
- Parcel number: 344950320
- Zoning description: Residential-Single Family
Construction
Type & style
- Home type: SingleFamily
- Property subtype: Single Family Residence
Materials
- Metal Siding, Vinyl Siding
- Roof: Asphalt
Condition
- Age of Property: 75
- New construction: No
- Year built: 1950
Utilities & green energy
- Gas: Natural Gas
- Sewer: City Sewer/Connected
- Water: City Water/Connected
Community & neighborhood
Location
- Region: Austin
- Subdivision: Norman Miller
HOA & financial
HOA
- Has HOA: No
Price history
| Date | Event | Price |
|---|---|---|
| 9/24/2025 | Sold | $198,000+1.5%$101/sqft |
Source: | ||
| 9/7/2025 | Pending sale | $195,000$100/sqft |
Source: | ||
| 9/3/2025 | Listed for sale | $195,000$100/sqft |
Source: | ||
| 9/3/2025 | Pending sale | $195,000$100/sqft |
Source: | ||
| 8/18/2025 | Price change | $195,000-2%$100/sqft |
Source: | ||
Public tax history
| Year | Property taxes | Tax assessment |
|---|---|---|
| 2024 | $1,932 +0.5% | $167,800 -0.4% |
| 2023 | $1,922 -8.3% | $168,400 |
| 2022 | $2,096 +25.8% | -- |
Find assessor info on the county website
Neighborhood: 55912
Nearby schools
GreatSchools rating
- 4/10I.J. Holton Intermediate SchoolGrades: 5-6Distance: 0.1 mi
- 4/10Ellis Middle SchoolGrades: 7-8Distance: 0.2 mi
- 4/10Austin Senior High SchoolGrades: 9-12Distance: 1.5 mi

Get pre-qualified for a loan
At Zillow Home Loans, we can pre-qualify you in as little as 5 minutes with no impact to your credit score.An equal housing lender. NMLS #10287.
Sell for more on Zillow
Get a free Zillow Showcase℠ listing and you could sell for .
$200,800
2% more+ $4,016
With Zillow Showcase(estimated)
$204,816
