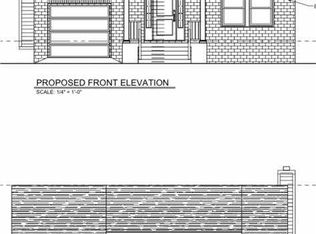Sold for $1,180,000 on 11/14/25
$1,180,000
1707 Carroll Avenue, Merrick, NY 11566
5beds
2,600sqft
Single Family Residence, Residential
Built in 1950
7,500 Square Feet Lot
$1,184,400 Zestimate®
$454/sqft
$6,565 Estimated rent
Home value
$1,184,400
$1.08M - $1.30M
$6,565/mo
Zestimate® history
Loading...
Owner options
Explore your selling options
What's special
Elegant and spacious our 5 br,4 full bath custom colonial shines like a diamond...All the modern amenities elicit a young aesthetic to this amazing designer dream home.The open plan features a great room with seamless flow to the formal dining room and chefs eik kitchen with stainless appliances and custom finishes.An additional primary br on the main level plus a home office provide the flexibility for todays lifestyles while the covered rear porch and double decks overlook the hot tub and sweeping lawn, an inviting space for outdoor enjoyment and alfresco dining.Upstairs the Hollywood Primary boasts a huge walk in closet, 2 additional closets and a new stunning spa bath .2 additional br up plus a laundry and full bath complete the picture.Add to this a full finished basement with custom builtins and you have a dream complete.Custom features include a whole house carbon water filter system,new cac,9 yo roof and so much more;everything upgraded,so much storage,fabulous location-truly a gem not to be missed!, Additional information: Appearance:Mint,Separate Hotwater Heater:yes
Zillow last checked: 8 hours ago
Listing updated: November 14, 2025 at 09:50am
Listed by:
Louise F. Pitlake SRES 516-297-5260,
Douglas Elliman Real Estate 516-623-4500,
Seth I. Pitlake SRES 516-521-7976,
Douglas Elliman Real Estate
Bought with:
Ryan Ranellone, 10401226090
Signature Premier Properties
Source: OneKey® MLS,MLS#: 840957
Facts & features
Interior
Bedrooms & bathrooms
- Bedrooms: 5
- Bathrooms: 4
- Full bathrooms: 4
Bedroom 1
- Description: Huge Primary w/Walk In Closet/2 Extra Closets/New Spa Bath,Br,Br,Full Bath/Laundry
- Level: Second
Basement
- Description: Finished Basement/Custom Builtins,Full Bath,Storage,Bedroom/Bonus Room
- Level: Basement
Living room
- Description: Ef,Living Room, Fdr,Den/Great Room,Eik,2nd Primary Br,Full Bath,Br/Hm Office
- Level: First
Heating
- Baseboard, Hot Water
Cooling
- Central Air
Appliances
- Included: Cooktop, Dishwasher, Dryer, Microwave, Oven, Refrigerator, Washer, Gas Water Heater
Features
- Eat-in Kitchen, Entrance Foyer, Granite Counters, Master Downstairs, Formal Dining, First Floor Bedroom, Primary Bathroom
- Flooring: Hardwood
- Windows: Blinds
- Basement: Finished,Full
- Attic: Partial
- Has fireplace: No
Interior area
- Total structure area: 2,600
- Total interior livable area: 2,600 sqft
Property
Parking
- Parking features: Driveway
- Has uncovered spaces: Yes
Features
- Levels: Three Or More
- Patio & porch: Deck, Porch
- Fencing: Back Yard,Fenced,Partial
- Has view: Yes
- View description: Panoramic
Lot
- Size: 7,500 sqft
- Dimensions: 75 x 100
- Features: Sprinklers In Front, Sprinklers In Rear
Details
- Parcel number: 2089550900003840
- Special conditions: None
Construction
Type & style
- Home type: SingleFamily
- Architectural style: Colonial
- Property subtype: Single Family Residence, Residential
Materials
- Vinyl Siding
Condition
- Updated/Remodeled
- Year built: 1950
- Major remodel year: 2023
Utilities & green energy
- Sewer: Public Sewer
- Water: Public
- Utilities for property: Natural Gas Connected
Community & neighborhood
Security
- Security features: Security System
Location
- Region: Merrick
Other
Other facts
- Listing agreement: Exclusive Right To Sell
Price history
| Date | Event | Price |
|---|---|---|
| 11/14/2025 | Sold | $1,180,000-1.6%$454/sqft |
Source: | ||
| 5/10/2025 | Pending sale | $1,199,000$461/sqft |
Source: | ||
| 3/27/2025 | Listed for sale | $1,199,000$461/sqft |
Source: | ||
Public tax history
Tax history is unavailable.
Neighborhood: 11566
Nearby schools
GreatSchools rating
- 7/10Camp Avenue SchoolGrades: PK-6Distance: 0.7 mi
- 8/10Merrick Avenue Middle SchoolGrades: 7-8Distance: 0.5 mi
- 9/10Sanford H Calhoun High SchoolGrades: 9-12Distance: 0.3 mi
Schools provided by the listing agent
- Elementary: Camp Avenue School
- High: Contact Agent
Source: OneKey® MLS. This data may not be complete. We recommend contacting the local school district to confirm school assignments for this home.
Get a cash offer in 3 minutes
Find out how much your home could sell for in as little as 3 minutes with a no-obligation cash offer.
Estimated market value
$1,184,400
Get a cash offer in 3 minutes
Find out how much your home could sell for in as little as 3 minutes with a no-obligation cash offer.
Estimated market value
$1,184,400
