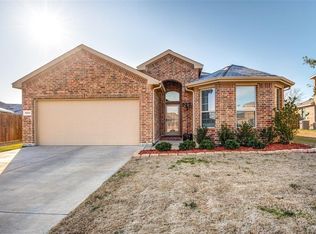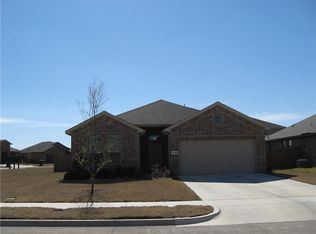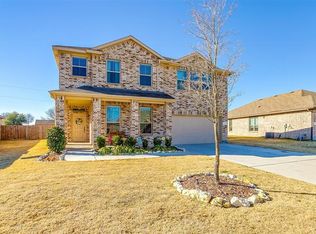Sold on 06/04/25
Price Unknown
1707 Cross Creek Ln, Cleburne, TX 76033
5beds
2,756sqft
Single Family Residence
Built in 2017
0.32 Acres Lot
$355,800 Zestimate®
$--/sqft
$3,120 Estimated rent
Home value
$355,800
$320,000 - $398,000
$3,120/mo
Zestimate® history
Loading...
Owner options
Explore your selling options
What's special
Welcome to this stunning two-story home nestled on a large corner lot in the desirable Cross Creek community of Cleburne, TX! Boasting 5 bedrooms, 4 full bathrooms, and two expansive living areas, this home offers comfort, style, and space for the everyone. Upon entry, you're greeted by a versatile bedroom and full bath to the right—ideal for guests or a private home office. Continue down the hallway to find a bright and open-concept main living area featuring beautiful dark wood cabinets, an eat-in dining space, and a spacious living room perfect for gatherings. The downstairs primary suite is a true retreat, complete with a luxurious soaking tub, separate shower, and walk-in closet. Upstairs, you'll find three additional bedrooms, two full bathrooms, and a generous second living area—perfect for a media room, playroom, or extra lounging space.
Additional highlights include a brand-new roof installed on 5-3-2025 and new smart kitchen appliances for modern convenience.
Don't miss your chance to own this beautifully maintained home in a family-friendly neighborhood with space to grow and entertain!
Rocket mortgage is offering 1% lender credit if you use them to purchase base this home!
Zillow last checked: 8 hours ago
Listing updated: June 16, 2025 at 01:13pm
Listed by:
Katie Garcia 0795472 269-873-9541,
Keller Williams Heritage West 817-441-4000
Bought with:
Conan Henderson
Old Texas Realty Group
Source: NTREIS,MLS#: 20903911
Facts & features
Interior
Bedrooms & bathrooms
- Bedrooms: 5
- Bathrooms: 4
- Full bathrooms: 4
Primary bedroom
- Features: Walk-In Closet(s)
- Level: First
- Dimensions: 14 x 14
Bedroom
- Features: Split Bedrooms
- Level: Second
- Dimensions: 12 x 11
Bedroom
- Level: Second
- Dimensions: 12 x 12
Bedroom
- Level: Second
- Dimensions: 13 x 11
Bedroom
- Level: First
- Dimensions: 12 x 11
Breakfast room nook
- Level: First
- Dimensions: 10 x 10
Kitchen
- Features: Breakfast Bar, Built-in Features, Kitchen Island, Stone Counters
- Level: First
- Dimensions: 14 x 12
Living room
- Level: First
- Dimensions: 18 x 14
Living room
- Level: Second
- Dimensions: 25 x 25
Heating
- Central, Electric
Cooling
- Central Air, Ceiling Fan(s), Electric
Appliances
- Included: Dishwasher, Electric Range, Disposal
Features
- Decorative/Designer Lighting Fixtures
- Flooring: Carpet, Ceramic Tile, Wood
- Has basement: No
- Has fireplace: No
Interior area
- Total interior livable area: 2,756 sqft
Property
Parking
- Total spaces: 2
- Parking features: Door-Single, Garage Faces Front
- Attached garage spaces: 2
Features
- Levels: Two
- Stories: 2
- Patio & porch: Covered
- Pool features: None
- Fencing: Wood
Lot
- Size: 0.32 Acres
- Features: Corner Lot
Details
- Parcel number: 126372007040
Construction
Type & style
- Home type: SingleFamily
- Architectural style: Traditional,Detached
- Property subtype: Single Family Residence
Materials
- Brick
- Foundation: Slab
- Roof: Composition
Condition
- Year built: 2017
Utilities & green energy
- Sewer: Public Sewer
- Water: Public
- Utilities for property: Sewer Available, Water Available
Community & neighborhood
Community
- Community features: Curbs
Location
- Region: Cleburne
- Subdivision: Cross Creek Estates Sec
HOA & financial
HOA
- Has HOA: Yes
- HOA fee: $350 annually
- Services included: Association Management
- Association name: Vision Communities
- Association phone: 972-612-2303
Other
Other facts
- Listing terms: Cash,Conventional,FHA,VA Loan
Price history
| Date | Event | Price |
|---|---|---|
| 6/4/2025 | Sold | -- |
Source: NTREIS #20903911 | ||
| 5/19/2025 | Pending sale | $349,900$127/sqft |
Source: NTREIS #20903911 | ||
| 5/10/2025 | Contingent | $349,900$127/sqft |
Source: NTREIS #20903911 | ||
| 5/6/2025 | Listed for sale | $349,900$127/sqft |
Source: NTREIS #20903911 | ||
| 2/28/2022 | Sold | -- |
Source: NTREIS #14747986 | ||
Public tax history
| Year | Property taxes | Tax assessment |
|---|---|---|
| 2024 | $8,563 -8.5% | $384,064 -8.7% |
| 2023 | $9,358 +56.8% | $420,544 +31.3% |
| 2022 | $5,967 | $320,354 +10% |
Find assessor info on the county website
Neighborhood: 76033
Nearby schools
GreatSchools rating
- 7/10Gerard Elementary SchoolGrades: PK-5Distance: 0.7 mi
- 4/10Lowell Smith Jr Middle SchoolGrades: 6-8Distance: 0.5 mi
- 5/10Cleburne High SchoolGrades: 9-12Distance: 2.8 mi
Schools provided by the listing agent
- Elementary: Gerard
- Middle: Ad Wheat
- High: Cleburne
- District: Cleburne ISD
Source: NTREIS. This data may not be complete. We recommend contacting the local school district to confirm school assignments for this home.
Get a cash offer in 3 minutes
Find out how much your home could sell for in as little as 3 minutes with a no-obligation cash offer.
Estimated market value
$355,800
Get a cash offer in 3 minutes
Find out how much your home could sell for in as little as 3 minutes with a no-obligation cash offer.
Estimated market value
$355,800


