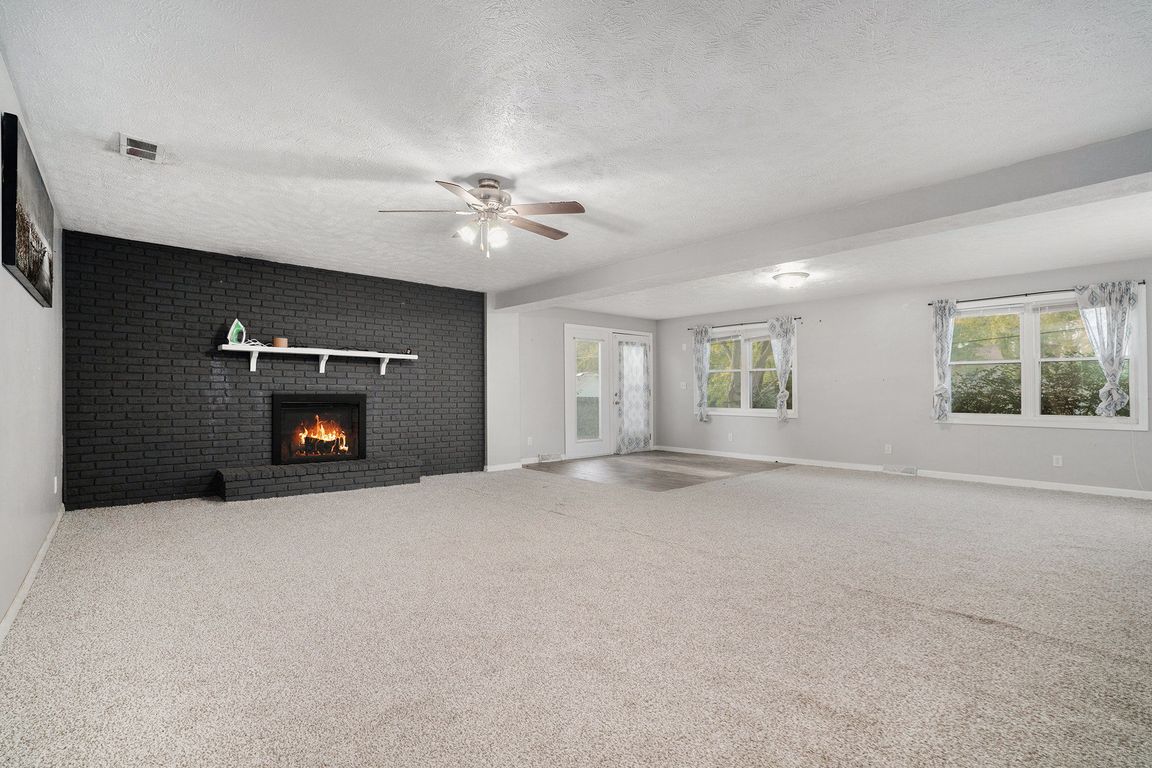
Active
$335,000
4beds
2,632sqft
1707 E Lake Dr W, Elkhart, IN 46514
4beds
2,632sqft
Single family residence
Built in 1968
0.52 Acres
2 Attached garage spaces
What's special
Expansive backyardGleaming hardwood floors
Spacious 4-Bedroom, 3-Bath Quad-Level in Twin Lakes Subdivision Welcome to this beautifully maintained quad-level home offering over 2,000 sq. ft. of living space in the desirable Twin Lakes subdivision. The open-concept main level features gleaming hardwood floors and a modern kitchen with granite countertops and stainless steel appliances. The large primary ...
- 6 days |
- 1,050 |
- 55 |
Likely to sell faster than
Source: IRMLS,MLS#: 202543751
Travel times
Family Room
Kitchen
Primary Bedroom
Zillow last checked: 8 hours ago
Listing updated: October 29, 2025 at 10:06am
Listed by:
Dennis Bamber Cell:574-532-3808,
Cressy & Everett- Elkhart,
Katrina Hale,
Cressy & Everett- Elkhart
Source: IRMLS,MLS#: 202543751
Facts & features
Interior
Bedrooms & bathrooms
- Bedrooms: 4
- Bathrooms: 3
- Full bathrooms: 3
Bedroom 1
- Level: Upper
Bedroom 2
- Level: Upper
Dining room
- Level: Main
- Area: 121
- Dimensions: 11 x 11
Family room
- Level: Lower
- Area: 575
- Dimensions: 23 x 25
Kitchen
- Level: Main
- Area: 180
- Dimensions: 15 x 12
Living room
- Level: Main
- Area: 228
- Dimensions: 19 x 12
Heating
- Forced Air
Cooling
- Central Air
Appliances
- Included: Disposal, Dishwasher, Refrigerator, Washer, Dryer-Gas, Exhaust Fan, Electric Oven, Gas Water Heater
Features
- Ceiling Fan(s), Walk-In Closet(s), Countertops-Solid Surf, Kitchen Island, Open Floorplan, Stand Up Shower, Tub/Shower Combination, Custom Cabinetry
- Flooring: Hardwood, Carpet, Tile
- Basement: Partial,Partially Finished,Concrete
- Number of fireplaces: 1
- Fireplace features: Family Room, Electric
Interior area
- Total structure area: 2,932
- Total interior livable area: 2,632 sqft
- Finished area above ground: 2,332
- Finished area below ground: 300
Video & virtual tour
Property
Parking
- Total spaces: 2
- Parking features: Attached, Garage Door Opener, Concrete
- Attached garage spaces: 2
- Has uncovered spaces: Yes
Features
- Levels: Quad-Level
- Patio & porch: Deck
Lot
- Size: 0.52 Acres
- Dimensions: 206X110
- Features: 0-2.9999, City/Town/Suburb
Details
- Parcel number: 200234205019.000027
Construction
Type & style
- Home type: SingleFamily
- Property subtype: Single Family Residence
Materials
- Vinyl Siding
- Roof: Asphalt,Shingle
Condition
- New construction: No
- Year built: 1968
Utilities & green energy
- Sewer: City
- Water: City
- Utilities for property: Cable Connected
Community & HOA
Community
- Security: Security System
- Subdivision: East Lake Estates
Location
- Region: Elkhart
Financial & listing details
- Tax assessed value: $140,800
- Annual tax amount: $3,061
- Date on market: 10/28/2025
- Listing terms: Cash,Conventional,FHA,VA Loan