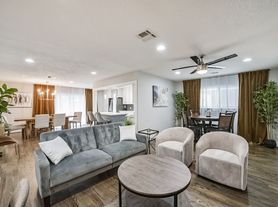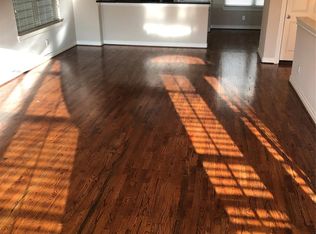Experience the best of Houston living at 1707 Freeman Street a beautifully designed 3-bedroom, 2.5-bath home just steps from Daikin Park and Buffalo Bayou's scenic trails. Enjoy quick access to downtown by foot, bike, or Metro Rail, with shopping, dining, and entertainment all close by. The open floor plan features elegant vinyl wood flooring, quartz countertops, stainless steel appliances, and smart home upgrades. A gated front entry, private driveway, and large fenced backyard offer privacy and peace of mind. Relax in your yard with views of the downtown skyline and fireworks, or explore nearby parks and green spaces. This home combines modern comfort with urban convenience in one of Houston's most walkable neighborhoods schedule your showing and see how easy city life can be.
Copyright notice - Data provided by HAR.com 2022 - All information provided should be independently verified.
House for rent
$2,650/mo
1707 Freeman St, Houston, TX 77009
3beds
1,926sqft
Price may not include required fees and charges.
Singlefamily
Available now
-- Pets
Electric, ceiling fan
Electric dryer hookup laundry
2 Attached garage spaces parking
Natural gas
What's special
Open floor planStainless steel appliancesElegant vinyl wood flooringQuartz countertopsGated front entryPrivate drivewaySmart home upgrades
- 48 days |
- -- |
- -- |
Travel times
Looking to buy when your lease ends?
Get a special Zillow offer on an account designed to grow your down payment. Save faster with up to a 6% match & an industry leading APY.
Offer exclusive to Foyer+; Terms apply. Details on landing page.
Facts & features
Interior
Bedrooms & bathrooms
- Bedrooms: 3
- Bathrooms: 3
- Full bathrooms: 2
- 1/2 bathrooms: 1
Heating
- Natural Gas
Cooling
- Electric, Ceiling Fan
Appliances
- Included: Dishwasher, Disposal, Dryer, Microwave, Oven, Range, Refrigerator, Washer
- Laundry: Electric Dryer Hookup, Gas Dryer Hookup, In Unit, Washer Hookup
Features
- All Bedrooms Up, Ceiling Fan(s), En-Suite Bath, High Ceilings, Primary Bed - 2nd Floor, Walk-In Closet(s)
- Flooring: Carpet, Tile
Interior area
- Total interior livable area: 1,926 sqft
Property
Parking
- Total spaces: 2
- Parking features: Attached, Driveway, Covered
- Has attached garage: Yes
- Details: Contact manager
Features
- Stories: 2
- Exterior features: 0 Up To 1/4 Acre, Additional Parking, All Bedrooms Up, Architecture Style: Contemporary/Modern, Attached, Back Yard, Barbecue, Driveway, Electric Dryer Hookup, En-Suite Bath, Full Size, Garage Door Opener, Gas Dryer Hookup, Heating: Gas, High Ceilings, Insulated/Low-E windows, Kitchen/Dining Combo, Living Area - 1st Floor, Living/Dining Combo, Lot Features: Back Yard, Subdivided, 0 Up To 1/4 Acre, Primary Bed - 2nd Floor, Storm Window(s), Subdivided, Utility Room, Walk-In Closet(s), Washer Hookup
Details
- Parcel number: 1391920010005
Construction
Type & style
- Home type: SingleFamily
- Property subtype: SingleFamily
Condition
- Year built: 2018
Community & HOA
Location
- Region: Houston
Financial & listing details
- Lease term: Long Term,12 Months
Price history
| Date | Event | Price |
|---|---|---|
| 10/3/2025 | Price change | $2,650-5.4%$1/sqft |
Source: | ||
| 9/9/2025 | Price change | $2,800-3.4%$1/sqft |
Source: | ||
| 8/26/2025 | Listed for rent | $2,900+3.6%$2/sqft |
Source: | ||
| 6/5/2025 | Listing removed | $2,800$1/sqft |
Source: | ||
| 2/17/2025 | Listed for rent | $2,800$1/sqft |
Source: | ||

