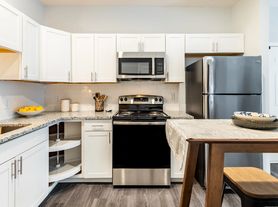Application requires: Credit, criminal background check, rental reference, proof of income, proof of identification. Additional documentation may be required to complete application.
House for rent
$1,750/mo
1707 Glenn St, Burlington, NC 27217
3beds
1,333sqft
Price may not include required fees and charges.
Singlefamily
Available now
No pets
Central air, ceiling fan
In unit laundry
4 Parking spaces parking
Heat pump
What's special
- 9 days |
- -- |
- -- |
Travel times
Zillow can help you save for your dream home
With a 6% savings match, a first-time homebuyer savings account is designed to help you reach your down payment goals faster.
Offer exclusive to Foyer+; Terms apply. Details on landing page.
Facts & features
Interior
Bedrooms & bathrooms
- Bedrooms: 3
- Bathrooms: 2
- Full bathrooms: 2
Heating
- Heat Pump
Cooling
- Central Air, Ceiling Fan
Appliances
- Included: Dishwasher, Microwave, Range, Refrigerator
- Laundry: In Unit, Laundry Room
Features
- Ceiling Fan(s)
Interior area
- Total interior livable area: 1,333 sqft
Property
Parking
- Total spaces: 4
- Parking features: Driveway
- Details: Contact manager
Features
- Exterior features: Back Yard, Deck, Driveway, Front Porch, Laundry Room, Lawn, Pets - No, Stainless Steel Appliance(s), Taxes included in rent
Details
- Parcel number: 140134
Construction
Type & style
- Home type: SingleFamily
- Property subtype: SingleFamily
Condition
- Year built: 2025
Community & HOA
Location
- Region: Burlington
Financial & listing details
- Lease term: 12 Months
Price history
| Date | Event | Price |
|---|---|---|
| 10/16/2025 | Listed for rent | $1,750$1/sqft |
Source: Doorify MLS #10128113 | ||
| 10/6/2025 | Sold | $255,000-3.8%$191/sqft |
Source: | ||
| 9/2/2025 | Pending sale | $265,000 |
Source: | ||
| 7/17/2025 | Listed for sale | $265,000 |
Source: | ||
