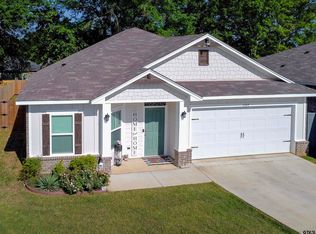Step into this stunning home and be captivated by its charm and elegance. Located in the Whitehouse ISD, this gem welcomes you with a spacious living room featuring an electric fireplace, beautiful wooden floors, and three floor-to-ceiling windows that flood the space with natural light. Ceiling fans and ample lighting add to the warm and inviting atmosphere.
This home includes a versatile bonus area with sliding barn doors, perfect for a home office or playroom. The expansive eat-in kitchen is a chef's dream, equipped with granite countertops, an island, a breakfast bar, and abundant cabinet space. Off the kitchen, you'll find a convenient mudroom and laundry room.
The master bedroom is a serene retreat with its tray ceiling, while the master bath boasts a double vanity and a large walk-in closet. Outside, the covered patio is ideal for summer BBQs, and the fully fenced backyard offers plenty of space for the kids or your furry friends to play.
Don't miss out on this incredible home. Schedule your private tour today and fall in love with all it has to offer!
Tenants are to bring own washer and dryer.
Guided tours are available Monday through Friday from 9 a.m. to 5 p.m., with a 24-hour notice requirement.
Tenants are responsible for all utilities
*We do not accept government housing*
*Pricing and availability are subject to change without notice
*Application fees are non-refundable. The deposit is due within 24 hours of approval.
Rest assured, we meticulously prepare each home between tenants to ensure it's fresh and ready for you to make your new home!
House for rent
$2,195/mo
1707 Jessica Dr, Whitehouse, TX 75791
3beds
1,729sqft
Price may not include required fees and charges.
Single family residence
Available Mon Aug 11 2025
Cats, dogs OK
-- A/C
Hookups laundry
Attached garage parking
Fireplace
What's special
Electric fireplaceFloor-to-ceiling windowsAmple lightingCeiling fansBeautiful wooden floorsGranite countertopsSliding barn doors
- 23 days
- on Zillow |
- -- |
- -- |
Travel times
Looking to buy when your lease ends?
See how you can grow your down payment with up to a 6% match & 4.15% APY.
Facts & features
Interior
Bedrooms & bathrooms
- Bedrooms: 3
- Bathrooms: 2
- Full bathrooms: 2
Heating
- Fireplace
Appliances
- Included: Dishwasher, Microwave, Refrigerator, Stove, WD Hookup
- Laundry: Hookups
Features
- WD Hookup, Walk In Closet
- Has fireplace: Yes
Interior area
- Total interior livable area: 1,729 sqft
Property
Parking
- Parking features: Attached
- Has attached garage: Yes
- Details: Contact manager
Features
- Patio & porch: Patio
- Exterior features: Granite Countertops, Lawn, No Utilities included in rent, Office/Bonus Room, Oven/Stove Included, Property requires Gas, Security: none, Stainless Appliances, Walk In Closet
Details
- Parcel number: 127780000001063000
Construction
Type & style
- Home type: SingleFamily
- Property subtype: Single Family Residence
Community & HOA
Location
- Region: Whitehouse
Financial & listing details
- Lease term: Contact For Details
Price history
| Date | Event | Price |
|---|---|---|
| 7/10/2025 | Listed for rent | $2,195+7.1%$1/sqft |
Source: Zillow Rentals | ||
| 6/8/2024 | Listing removed | -- |
Source: Zillow Rentals | ||
| 5/30/2024 | Listed for rent | $2,050$1/sqft |
Source: Zillow Rentals | ||
| 6/24/2022 | Sold | -- |
Source: Agent Provided | ||
| 5/2/2022 | Pending sale | $314,900$182/sqft |
Source: | ||
![[object Object]](https://photos.zillowstatic.com/fp/1c687b2eb84ff84cefb0892fdd20abaf-p_i.jpg)
