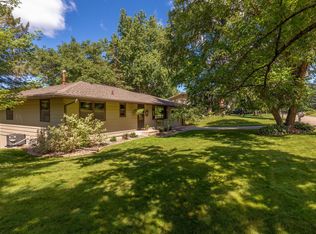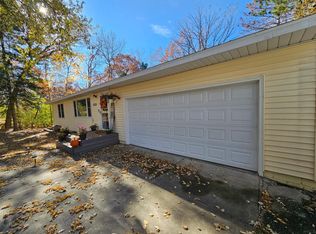Closed
$239,900
1707 Linden Ln, Brainerd, MN 56401
2beds
2,656sqft
Single Family Residence
Built in 1960
0.36 Acres Lot
$253,200 Zestimate®
$90/sqft
$1,635 Estimated rent
Home value
$253,200
$215,000 - $296,000
$1,635/mo
Zestimate® history
Loading...
Owner options
Explore your selling options
What's special
You don't want to miss this two bedroom, two bath home situated on .36 acres. This home features many new updates, spacious living room with a wood burning fireplace, a 2-stall attached garage, a cozy outdoor firepit area, nestled in a highly coveted neighborhood at the end of a dead end road for extra privacy. This home is great for entertaining while also being in the heart of Brainerd. Set up a showing today!
Zillow last checked: 8 hours ago
Listing updated: May 06, 2025 at 01:18pm
Listed by:
Chad Schwendeman 218-831-4663,
eXp Realty,
Michael Steven Ziermann 320-455-2299
Bought with:
Connor Bowman
eXp Realty
Source: NorthstarMLS as distributed by MLS GRID,MLS#: 6565675
Facts & features
Interior
Bedrooms & bathrooms
- Bedrooms: 2
- Bathrooms: 2
- Full bathrooms: 1
- 3/4 bathrooms: 1
Bedroom 1
- Level: Main
- Area: 170.61 Square Feet
- Dimensions: 14.1x12.10
Bedroom 2
- Level: Main
- Area: 102.03 Square Feet
- Dimensions: 11.2x9.11
Dining room
- Level: Main
- Area: 68.32 Square Feet
- Dimensions: 11.2x6.1
Family room
- Level: Lower
- Area: 342.7 Square Feet
- Dimensions: 23x14.9
Kitchen
- Level: Main
- Area: 150.08 Square Feet
- Dimensions: 13.4x11.2
Living room
- Level: Main
- Area: 304.92 Square Feet
- Dimensions: 25.2x12.10
Heating
- Forced Air, Fireplace(s)
Cooling
- Central Air
Appliances
- Included: Cooktop, Dishwasher, Disposal, Dryer, Electric Water Heater, Exhaust Fan, Microwave, Range, Refrigerator, Washer
Features
- Basement: Block,Partially Finished,Walk-Out Access
- Number of fireplaces: 2
Interior area
- Total structure area: 2,656
- Total interior livable area: 2,656 sqft
- Finished area above ground: 1,424
- Finished area below ground: 1,232
Property
Parking
- Total spaces: 2
- Parking features: Attached, Asphalt, Electric, Garage Door Opener, Insulated Garage, Storage
- Attached garage spaces: 2
- Has uncovered spaces: Yes
- Details: Garage Dimensions (22x18)
Accessibility
- Accessibility features: None
Features
- Levels: One
- Stories: 1
- Patio & porch: Deck
- Pool features: None
Lot
- Size: 0.36 Acres
- Dimensions: 129 x 342 x IRR
Details
- Foundation area: 1232
- Parcel number: 41360753
- Zoning description: Residential-Single Family
Construction
Type & style
- Home type: SingleFamily
- Property subtype: Single Family Residence
Materials
- Wood Siding, Frame
- Roof: Age 8 Years or Less,Asphalt
Condition
- Age of Property: 65
- New construction: No
- Year built: 1960
Utilities & green energy
- Electric: Circuit Breakers
- Gas: Electric, Natural Gas
- Sewer: City Sewer/Connected
- Water: City Water/Connected
Community & neighborhood
Location
- Region: Brainerd
- Subdivision: Lynnwood Add The City Of Brainer
HOA & financial
HOA
- Has HOA: No
Price history
| Date | Event | Price |
|---|---|---|
| 8/28/2024 | Sold | $239,900+9%$90/sqft |
Source: | ||
| 7/18/2024 | Pending sale | $220,000+63%$83/sqft |
Source: | ||
| 3/17/2017 | Sold | $135,000+0.1%$51/sqft |
Source: | ||
| 3/17/2017 | Listed for sale | $134,900$51/sqft |
Source: Exit Lakes Realty Premier #4760494 | ||
| 1/26/2017 | Pending sale | $134,900$51/sqft |
Source: Exit Lakes Realty Premier #4760494 | ||
Public tax history
| Year | Property taxes | Tax assessment |
|---|---|---|
| 2024 | $2,045 +10.7% | $194,667 +0.7% |
| 2023 | $1,847 -0.9% | $193,404 +19.8% |
| 2022 | $1,863 -1.8% | $161,467 +24.8% |
Find assessor info on the county website
Neighborhood: 56401
Nearby schools
GreatSchools rating
- 5/10Riverside Elementary SchoolGrades: PK-4Distance: 1.3 mi
- 6/10Forestview Middle SchoolGrades: 5-8Distance: 3.7 mi
- 9/10Brainerd Senior High SchoolGrades: 9-12Distance: 0.8 mi

Get pre-qualified for a loan
At Zillow Home Loans, we can pre-qualify you in as little as 5 minutes with no impact to your credit score.An equal housing lender. NMLS #10287.
Sell for more on Zillow
Get a free Zillow Showcase℠ listing and you could sell for .
$253,200
2% more+ $5,064
With Zillow Showcase(estimated)
$258,264
