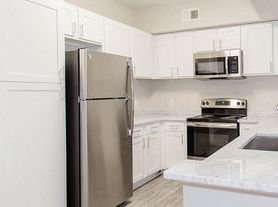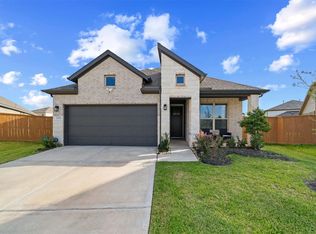Welcome to this charming, energy-efficient Katy home offering big savings on energy bills! The first floor features tile flooring, neutral tones, and an open-concept layout connecting the living, dining, and kitchen areas all overlooking the backyard. The kitchen boasts white cabinetry, stainless steel appliances, gas cooktop, double oven, tile backsplash, pendant lighting, and a walk-in pantry. The first-floor primary suite includes a soaking tub, separate shower, and walk-in closet. Upstairs offers a game room, media room, 3 secondary bedrooms, 2 full baths, and a hidden bonus room. Additional highlights include a huge study, electric fireplace, 3-car tandem garage, and a covered rear patio perfect for relaxing or entertaining. Bright, spacious, and loaded with thoughtful upgrades, this home is a must-see! Home includes FREE solar panels for savings on the elecric bill. This home is not in a flood zone. See attachment in MLS.
Copyright notice - Data provided by HAR.com 2022 - All information provided should be independently verified.
House for rent
$4,200/mo
1707 McCrae Hill Ct, Katy, TX 77494
4beds
3,799sqft
Price may not include required fees and charges.
Singlefamily
Available now
-- Pets
Electric, ceiling fan
Electric dryer hookup laundry
3 Attached garage spaces parking
Natural gas, fireplace
What's special
- 29 days |
- -- |
- -- |
Travel times
Looking to buy when your lease ends?
Get a special Zillow offer on an account designed to grow your down payment. Save faster with up to a 6% match & an industry leading APY.
Offer exclusive to Foyer+; Terms apply. Details on landing page.
Facts & features
Interior
Bedrooms & bathrooms
- Bedrooms: 4
- Bathrooms: 4
- Full bathrooms: 3
- 1/2 bathrooms: 1
Rooms
- Room types: Breakfast Nook, Family Room, Office
Heating
- Natural Gas, Fireplace
Cooling
- Electric, Ceiling Fan
Appliances
- Included: Dishwasher, Disposal, Microwave, Oven, Range
- Laundry: Electric Dryer Hookup, Hookups, Washer Hookup
Features
- Ceiling Fan(s), Crown Molding, En-Suite Bath, High Ceilings, Primary Bed - 1st Floor, Walk In Closet, Walk-In Closet(s), Wired for Sound
- Flooring: Carpet, Tile
- Has fireplace: Yes
Interior area
- Total interior livable area: 3,799 sqft
Video & virtual tour
Property
Parking
- Total spaces: 3
- Parking features: Attached, Covered
- Has attached garage: Yes
- Details: Contact manager
Features
- Stories: 2
- Exterior features: 0 Up To 1/4 Acre, 1 Living Area, Architecture Style: Traditional, Attached, Crown Molding, Cul-De-Sac, ENERGY STAR Qualified Appliances, Electric Dryer Hookup, En-Suite Bath, Formal Living, Gameroom Up, Gas Log, Heating: Gas, High Ceilings, Insulated Doors, Insulated/Low-E windows, Lot Features: Cul-De-Sac, 0 Up To 1/4 Acre, Media Room, Patio/Deck, Primary Bed - 1st Floor, Roof Type: Energy Star/Reflective Roof, Sprinkler System, Tennis Court(s), Utility Room, Walk In Closet, Walk-In Closet(s), Washer Hookup, Window Coverings, Wired for Sound
Details
- Parcel number: 9551010030280914
Construction
Type & style
- Home type: SingleFamily
- Property subtype: SingleFamily
Condition
- Year built: 2021
Community & HOA
Community
- Features: Tennis Court(s)
HOA
- Amenities included: Tennis Court(s)
Location
- Region: Katy
Financial & listing details
- Lease term: Long Term,12 Months,Short Term Lease,6 Months
Price history
| Date | Event | Price |
|---|---|---|
| 9/30/2025 | Listed for rent | $4,200-16%$1/sqft |
Source: | ||
| 6/29/2025 | Price change | $750,000$197/sqft |
Source: | ||
| 4/7/2025 | Listing removed | $5,000$1/sqft |
Source: | ||
| 12/17/2024 | Listed for rent | $5,000$1/sqft |
Source: | ||

