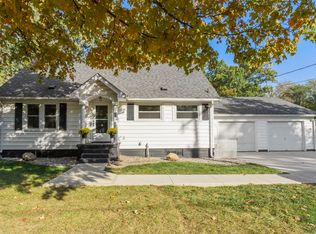Closed
$236,000
1707 Reckeweg Rd, Fort Wayne, IN 46804
3beds
1,492sqft
Single Family Residence
Built in 1940
0.42 Acres Lot
$241,800 Zestimate®
$--/sqft
$1,761 Estimated rent
Home value
$241,800
$218,000 - $268,000
$1,761/mo
Zestimate® history
Loading...
Owner options
Explore your selling options
What's special
Note: Offer in hand. Please submit all offers by 7 pm, Monday, August 12. Nestled in the desireable southwest side of Fort Wayne near Jefferson Pointe, this charming tudor-style brick home exudes timeless elegance. As you approach, you'll be captivated by the impeccable landscaping and the beautiful arched entrance door, a nod to the classic architecture within. Inside you'll find 3 bedrooms and 2 full baths, including a convenient main-floor bedroom. The home's vintage charm is highlighted with arch entry ways and a wood-burning fireplace in the living room, perfect to cozy up to on those fall evenings. Upstairs you'll find two additional bedrooms and a full bath. The expansive yard is a true outdoor oasis. There's a view of soaring pines past the back property line. With no HOA restrictions, an extra garage or pole barn could be built if desired. Recent updates include the following: NEW ROOF AUGUST 2024, Fireplace inspected and chimney cleaned 2024,New flooring in living room/hall 2024 New bath tub 2020 and toilets 2023, Gravel in driveway July 2024, New paint in most of home, GAS FURNACE/AC AND WATER SOFTENER IN 2020 Hot water heater 2019 This home is a rare find, impeccably maintained, combining the character of an older home with the convenience of a prime location.
Zillow last checked: 8 hours ago
Listing updated: September 17, 2024 at 12:50pm
Listed by:
Lisa M Foster Cell:260-450-2522,
Coldwell Banker Real Estate Group
Bought with:
Heather Hudson, RB23001047
Mike Thomas Assoc., Inc
Mike Thomas Assoc., Inc
Source: IRMLS,MLS#: 202430271
Facts & features
Interior
Bedrooms & bathrooms
- Bedrooms: 3
- Bathrooms: 2
- Full bathrooms: 2
- Main level bedrooms: 1
Bedroom 1
- Level: Main
Bedroom 2
- Level: Upper
Dining room
- Level: Main
- Area: 108
- Dimensions: 12 x 9
Kitchen
- Level: Main
- Area: 168
- Dimensions: 14 x 12
Living room
- Level: Main
- Area: 240
- Dimensions: 16 x 15
Heating
- Forced Air
Cooling
- Central Air, Window Unit(s)
Appliances
- Included: Dishwasher, Microwave, Refrigerator, Washer, Dryer-Electric, Gas Range
Features
- Flooring: Hardwood, Carpet, Laminate, Vinyl
- Windows: Blinds
- Basement: Full
- Number of fireplaces: 2
- Fireplace features: Living Room, Basement
Interior area
- Total structure area: 2,402
- Total interior livable area: 1,492 sqft
- Finished area above ground: 1,492
- Finished area below ground: 0
Property
Parking
- Total spaces: 1
- Parking features: Attached, Gravel
- Attached garage spaces: 1
- Has uncovered spaces: Yes
Features
- Levels: One and One Half
- Stories: 1
Lot
- Size: 0.42 Acres
- Dimensions: 80 x 227
- Features: Level, City/Town/Suburb
Details
- Parcel number: 021208155005.000074
- Other equipment: Sump Pump+Battery Backup
Construction
Type & style
- Home type: SingleFamily
- Architectural style: Tudor
- Property subtype: Single Family Residence
Materials
- Brick
- Roof: Asphalt
Condition
- New construction: No
- Year built: 1940
Utilities & green energy
- Gas: NIPSCO
- Sewer: Public Sewer
- Water: Well, Fort Wayne City Utilities
Community & neighborhood
Location
- Region: Fort Wayne
- Subdivision: Edsall
Other
Other facts
- Listing terms: Cash,Conventional,FHA,VA Loan
Price history
| Date | Event | Price |
|---|---|---|
| 9/10/2024 | Sold | $236,000+7.3% |
Source: | ||
| 8/13/2024 | Pending sale | $220,000$147/sqft |
Source: | ||
| 8/10/2024 | Listed for sale | $220,000+57.1% |
Source: | ||
| 6/10/2020 | Sold | $140,000+7.8% |
Source: | ||
| 5/29/2020 | Listed for sale | $129,900$87/sqft |
Source: HomeTowne Realty LLP #202015789 Report a problem | ||
Public tax history
| Year | Property taxes | Tax assessment |
|---|---|---|
| 2024 | $4,476 +17.3% | $219,800 +12.3% |
| 2023 | $3,816 +28% | $195,800 +15.1% |
| 2022 | $2,981 +15.6% | $170,100 +27.5% |
Find assessor info on the county website
Neighborhood: Reckeweg Road
Nearby schools
GreatSchools rating
- 5/10Lindley Elementary SchoolGrades: PK-5Distance: 0.9 mi
- 4/10Portage Middle SchoolGrades: 6-8Distance: 1 mi
- 3/10Wayne High SchoolGrades: 9-12Distance: 5.8 mi
Schools provided by the listing agent
- Elementary: Lindley
- Middle: Portage
- High: Wayne
- District: Fort Wayne Community
Source: IRMLS. This data may not be complete. We recommend contacting the local school district to confirm school assignments for this home.
Get pre-qualified for a loan
At Zillow Home Loans, we can pre-qualify you in as little as 5 minutes with no impact to your credit score.An equal housing lender. NMLS #10287.
Sell with ease on Zillow
Get a Zillow Showcase℠ listing at no additional cost and you could sell for —faster.
$241,800
2% more+$4,836
With Zillow Showcase(estimated)$246,636
