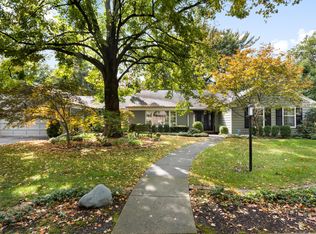Closed
$316,000
1707 Ridge Rd, Champaign, IL 61821
3beds
2,000sqft
Single Family Residence
Built in 1959
0.31 Acres Lot
$352,200 Zestimate®
$158/sqft
$1,958 Estimated rent
Home value
$352,200
$335,000 - $370,000
$1,958/mo
Zestimate® history
Loading...
Owner options
Explore your selling options
What's special
Location, Style, and Price! This home was purchased outside the MLS and the new owner decided not to move. This Mid-Century home was originally built as a four bedroom, however a wall was taken out to make a larger three bedroom. Nice cathedral ceilings and a wall of southern exposure windows accentuate the living room and the corner fireplace adds to the charm and character of this approximate 2000 SF home. New flooring is being installed in the entry and damaged duct work is being replaced. The owners have never lived in the home and want to sell as is.
Zillow last checked: 8 hours ago
Listing updated: July 18, 2023 at 06:30am
Listing courtesy of:
Michael Hogue, ABR,e-PRO,GRI 217-841-8486,
RE/MAX REALTY ASSOCIATES-CHA
Bought with:
Jill Hess
RE/MAX Choice
Source: MRED as distributed by MLS GRID,MLS#: 11806273
Facts & features
Interior
Bedrooms & bathrooms
- Bedrooms: 3
- Bathrooms: 2
- Full bathrooms: 2
Primary bedroom
- Features: Bathroom (Full)
- Level: Main
- Area: 192 Square Feet
- Dimensions: 16X12
Bedroom 2
- Level: Main
- Area: 143 Square Feet
- Dimensions: 13X11
Bedroom 3
- Level: Main
- Area: 143 Square Feet
- Dimensions: 13X11
Dining room
- Level: Main
- Area: 120 Square Feet
- Dimensions: 12X10
Kitchen
- Level: Main
- Area: 80 Square Feet
- Dimensions: 10X8
Laundry
- Level: Main
- Area: 30 Square Feet
- Dimensions: 6X5
Living room
- Level: Main
- Area: 266 Square Feet
- Dimensions: 19X14
Heating
- Forced Air
Cooling
- Central Air
Features
- Basement: Crawl Space
Interior area
- Total structure area: 2,000
- Total interior livable area: 2,000 sqft
- Finished area below ground: 0
Property
Parking
- Total spaces: 2
- Parking features: On Site, Garage Owned, Attached, Garage
- Attached garage spaces: 2
Accessibility
- Accessibility features: No Disability Access
Features
- Stories: 1
Lot
- Size: 0.31 Acres
- Dimensions: 90X152.44
Details
- Parcel number: 452023206014
- Special conditions: None
Construction
Type & style
- Home type: SingleFamily
- Architectural style: Ranch
- Property subtype: Single Family Residence
Materials
- Other
Condition
- New construction: No
- Year built: 1959
Utilities & green energy
- Sewer: Public Sewer
- Water: Public
Community & neighborhood
Location
- Region: Champaign
Other
Other facts
- Listing terms: Conventional
- Ownership: Fee Simple
Price history
| Date | Event | Price |
|---|---|---|
| 7/12/2023 | Sold | $316,000+10.9%$158/sqft |
Source: | ||
| 2/3/2023 | Sold | $285,000$143/sqft |
Source: Public Record Report a problem | ||
Public tax history
| Year | Property taxes | Tax assessment |
|---|---|---|
| 2024 | $7,048 +7% | $86,820 +9.8% |
| 2023 | $6,589 +15.7% | $79,070 +8.4% |
| 2022 | $5,696 +2.8% | $72,940 +2% |
Find assessor info on the county website
Neighborhood: 61821
Nearby schools
GreatSchools rating
- 4/10Bottenfield Elementary SchoolGrades: K-5Distance: 0.3 mi
- 3/10Jefferson Middle SchoolGrades: 6-8Distance: 1.2 mi
- 6/10Central High SchoolGrades: 9-12Distance: 1.5 mi
Schools provided by the listing agent
- District: 4
Source: MRED as distributed by MLS GRID. This data may not be complete. We recommend contacting the local school district to confirm school assignments for this home.
Get pre-qualified for a loan
At Zillow Home Loans, we can pre-qualify you in as little as 5 minutes with no impact to your credit score.An equal housing lender. NMLS #10287.
