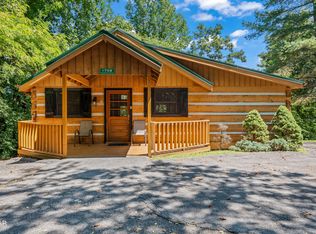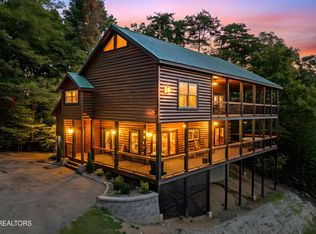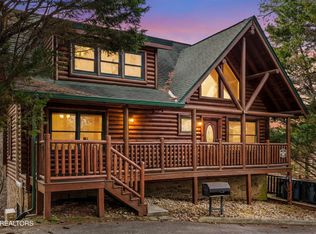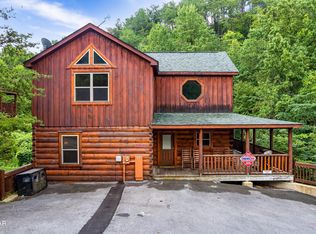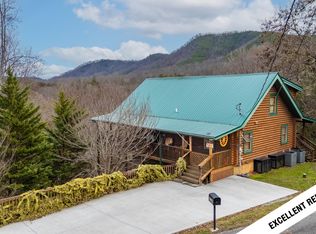This well established, income-producing short-term rental cabin offers a layout and setting that continue to drive strong guest appeal in the Smoky Mountains minutes to Pigeon Forge, Sevierville and Gatlinburg. The cabin opens to a spacious, lodge-style living area with high, open ceilings, a striking double-sided freestanding stone fireplace, and an easy flow between the kitchen, dining, and living spaces. Designed for entertaining and hosting larger groups, the layout allows guests to gather comfortably while still enjoying distinct spaces for cooking, dining, gaming, and relaxing. The open upstairs loft and game area overlook the main level, creating a connected feel throughout the home.
The kitchen features granite countertops, stainless steel appliances, ample cabinetry, and multiple dining areas that easily accommodate group meals. Two bedrooms are located on the main level, including a bunk room with shared bath access and an additional bedroom with a private bath. A laundry area is also conveniently located on this level. Expansive deck space extends the living area outdoors, offering room to grill, unwind, or enjoy the hot tub.
Upstairs, the open loft provides additional sleeping and lounge space along with a shared full bathroom and access to an outdoor balcony. The primary suite completes the upper level and includes its own fireplace, walls of windows, a spa-style bathroom with whirlpool tub and custom shower, and a private deck with long-range mountain views.
Outside, the property offers a nearly level yard, fire pit area, playground space, and storage shed features that are increasingly hard to find in the Smokies. Plenty of paved parking makes this cabin especially well-suited for larger groups and continued rental demand. The exterior has been freshly stained with new deck railings, helping reduce near-term maintenance and supporting its turn-key appeal.
Conveniently located just minutes from Pigeon Forge while still offering a private, wooded setting, this property presents an excellent opportunity for buyers seeking a proven, turn-key short-term rental with space, functionality, and long-term investment potential.
For sale
$939,000
1707 Ridgecrest Dr, Sevierville, TN 37876
3beds
3,180sqft
Est.:
Cabin, Residential
Built in 2004
0.47 Acres Lot
$886,000 Zestimate®
$295/sqft
$-- HOA
What's special
Storage shedPrivate wooded settingPlenty of paved parkingPlayground spaceStainless steel appliancesNearly level yardAmple cabinetry
- 9 days |
- 591 |
- 29 |
Likely to sell faster than
Zillow last checked: 8 hours ago
Listing updated: January 26, 2026 at 06:41am
Listed by:
Emili Spangler 423-327-1972,
Prime Mountain Properties 865-453-4049
Source: GSMAR, GSMMLS,MLS#: 309905
Tour with a local agent
Facts & features
Interior
Bedrooms & bathrooms
- Bedrooms: 3
- Bathrooms: 4
- Full bathrooms: 4
- Main level bathrooms: 2
- Main level bedrooms: 2
Heating
- Electric, Heat Pump
Cooling
- Electric, Heat Pump
Appliances
- Included: Dishwasher, Dryer, Electric Range, Microwave, Refrigerator, Washer, Water Purifier
- Laundry: Laundry Closet
Features
- Cathedral Ceiling(s), Granite Counters, Great Room, Kitchen Island, Walk-In Shower(s)
- Flooring: Wood
- Basement: None
- Number of fireplaces: 2
- Fireplace features: Gas Log
- Furnished: Yes
Interior area
- Total structure area: 3,180
- Total interior livable area: 3,180 sqft
- Finished area above ground: 3,180
- Finished area below ground: 0
Video & virtual tour
Property
Parking
- Parking features: Additional Parking, Concrete
Accessibility
- Accessibility features: Accessible Entrance
Features
- Levels: Two
- Stories: 2
- Patio & porch: Deck
- Has view: Yes
- View description: Mountain(s), Trees/Woods
Lot
- Size: 0.47 Acres
- Dimensions: 337.5 x 311.5 IRR
- Features: Back Yard, Private
Details
- Additional structures: Shed(s)
- Parcel number: 081L B 00900 000
- Zoning: R-1
Construction
Type & style
- Home type: SingleFamily
- Architectural style: Cabin
- Property subtype: Cabin, Residential
Materials
- Frame, Log Siding
- Roof: Metal
Condition
- New construction: No
- Year built: 2004
Utilities & green energy
- Sewer: Septic Tank
- Water: Well
Community & HOA
Community
- Subdivision: Hidden Mtn View Ext
HOA
- Has HOA: No
Location
- Region: Sevierville
Financial & listing details
- Price per square foot: $295/sqft
- Tax assessed value: $430,500
- Annual tax amount: $2,548
- Date on market: 1/26/2026
- Road surface type: Paved
Estimated market value
$886,000
$842,000 - $930,000
$3,389/mo
Price history
Price history
| Date | Event | Price |
|---|---|---|
| 1/26/2026 | Listed for sale | $939,000-6.1%$295/sqft |
Source: | ||
| 1/1/2026 | Listing removed | $999,500$314/sqft |
Source: | ||
| 10/6/2025 | Price change | $999,500-3.2%$314/sqft |
Source: | ||
| 9/16/2025 | Price change | $1,032,500-1%$325/sqft |
Source: | ||
| 4/30/2025 | Listed for sale | $1,042,500-5.2%$328/sqft |
Source: | ||
Public tax history
Public tax history
| Year | Property taxes | Tax assessment |
|---|---|---|
| 2024 | $2,549 | $172,200 |
| 2023 | $2,549 +60% | $172,200 +60% |
| 2022 | $1,593 | $107,625 |
Find assessor info on the county website
BuyAbility℠ payment
Est. payment
$5,050/mo
Principal & interest
$4518
Home insurance
$329
Property taxes
$203
Climate risks
Neighborhood: 37876
Nearby schools
GreatSchools rating
- 2/10Pigeon Forge Primary SchoolGrades: PK-3Distance: 1.1 mi
- 4/10Pigeon Forge Middle SchoolGrades: 7-9Distance: 2.8 mi
- 6/10Pigeon Forge High SchoolGrades: 10-12Distance: 2.8 mi
- Loading
- Loading
