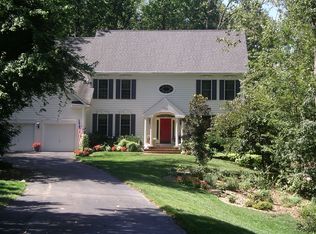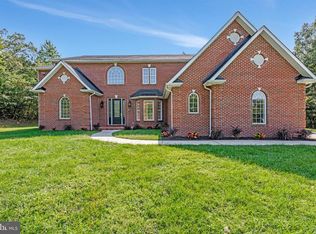Escape to your own private Estate. 6100+ sqf of finished space with 2.2 acres of land in the most desirable location of Annapolis. 6 Bedrooms, 4.5 Bathrooms, with > 1000sqf for Master Suite. Two Fireplaces. Move-in condition. Potential for subdivision (check with engineer/county). A stone's throw to downtown without the city taxes. Across from B&A bike Trail & WWII Memorial. Direct access to Rt50 without any stoplights! BroadneckHS/Severn RiverMS/ArnoldES. BRING YOUR OFFERS. All reasonable offers will be considered. Potential Owner Financing. Specific terms to be negotiated. Property is now vacant on combo. Agent Owner. Buyer's agent fee is the responsibility of the buyer.
Coming soon 02/07
$1,325,000
1707 Ritchie Hwy, Annapolis, MD 21409
10beds
4,796sqft
Est.:
Single Family Residence
Built in 2001
2.21 Acres Lot
$-- Zestimate®
$276/sqft
$-- HOA
What's special
- 15 hours |
- 107 |
- 4 |
Zillow last checked: 8 hours ago
Listing updated: 16 hours ago
Listed by:
Mary Saba 240-486-6494,
Hayden Realty & Development, LLC 240-994-8117
Source: Bright MLS,MLS#: MDAA2135820
Facts & features
Interior
Bedrooms & bathrooms
- Bedrooms: 10
- Bathrooms: 8
- Full bathrooms: 7
- 1/2 bathrooms: 1
- Main level bathrooms: 1
Rooms
- Room types: Living Room, Dining Room, Primary Bedroom, Sitting Room, Bedroom 2, Bedroom 3, Bedroom 4, Kitchen, Family Room, Library, Breakfast Room
Primary bedroom
- Features: Flooring - Carpet
- Level: Upper
- Area: 441 Square Feet
- Dimensions: 21 X 21
Bedroom 2
- Features: Flooring - Carpet
- Level: Upper
- Area: 195 Square Feet
- Dimensions: 13 X 15
Bedroom 3
- Features: Flooring - Carpet
- Level: Upper
- Area: 156 Square Feet
- Dimensions: 12 X 13
Bedroom 4
- Features: Flooring - Carpet
- Level: Upper
- Area: 156 Square Feet
- Dimensions: 12 X 13
Breakfast room
- Features: Flooring - HardWood
- Level: Main
- Area: 108 Square Feet
- Dimensions: 9 X 12
Dining room
- Features: Flooring - Carpet
- Level: Main
- Area: 221 Square Feet
- Dimensions: 13 X 17
Family room
- Features: Flooring - HardWood, Fireplace - Gas
- Level: Main
- Area: 440 Square Feet
- Dimensions: 20 X 22
Kitchen
- Features: Flooring - HardWood
- Level: Main
- Area: 270 Square Feet
- Dimensions: 15 X 18
Library
- Features: Flooring - HardWood
- Level: Main
- Area: 144 Square Feet
- Dimensions: 12 X 12
Living room
- Features: Flooring - Carpet, Fireplace - Wood Burning
- Level: Main
- Area: 156 Square Feet
- Dimensions: 12 X 13
Sitting room
- Features: Flooring - Carpet
- Level: Upper
- Area: 156 Square Feet
- Dimensions: 13 X 12
Heating
- Forced Air, Natural Gas
Cooling
- Central Air, Heat Pump, Electric
Appliances
- Included: Electric Water Heater
- Laundry: Washer/Dryer Hookups Only
Features
- Breakfast Area, Family Room Off Kitchen, Kitchen Island, Built-in Features, Primary Bath(s), Open Floorplan
- Flooring: Wood
- Windows: Window Treatments
- Basement: Connecting Stairway,Exterior Entry,Sump Pump,Full,Finished,Walk-Out Access
- Number of fireplaces: 2
- Fireplace features: Glass Doors
Interior area
- Total structure area: 4,796
- Total interior livable area: 4,796 sqft
- Finished area above ground: 4,796
Property
Parking
- Total spaces: 2
- Parking features: Garage Door Opener, Off Street, Attached
- Attached garage spaces: 2
Accessibility
- Accessibility features: Accessible Hallway(s), Accessible Electrical and Environmental Controls, Doors - Lever Handle(s)
Features
- Levels: Three
- Stories: 3
- Pool features: None
- Has view: Yes
- View description: Trees/Woods
Lot
- Size: 2.21 Acres
Details
- Additional structures: Above Grade
- Parcel number: 020300090083697
- Zoning: R1
- Special conditions: Standard
Construction
Type & style
- Home type: SingleFamily
- Architectural style: Colonial
- Property subtype: Single Family Residence
Materials
- Brick Front, Vinyl Siding
- Foundation: Concrete Perimeter
Condition
- New construction: No
- Year built: 2001
Utilities & green energy
- Sewer: Septic Exists
- Water: Public
- Utilities for property: Cable Available, Underground Utilities
Community & HOA
Community
- Subdivision: Manresa Overlook
HOA
- Has HOA: No
Location
- Region: Annapolis
Financial & listing details
- Price per square foot: $276/sqft
- Tax assessed value: $1,192,767
- Annual tax amount: $12,672
- Date on market: 2/7/2026
- Listing agreement: Exclusive Agency
- Ownership: Fee Simple
Estimated market value
Not available
Estimated sales range
Not available
$4,968/mo
Price history
Price history
| Date | Event | Price |
|---|---|---|
| 11/19/2025 | Listing removed | $1,325,000$276/sqft |
Source: | ||
| 3/2/2025 | Listed for sale | $1,325,000$276/sqft |
Source: | ||
| 2/18/2025 | Contingent | $1,325,000$276/sqft |
Source: | ||
| 11/14/2024 | Listed for sale | $1,325,000+6.4%$276/sqft |
Source: | ||
| 7/12/2022 | Listing removed | $1,245,000$260/sqft |
Source: | ||
Public tax history
Public tax history
| Year | Property taxes | Tax assessment |
|---|---|---|
| 2025 | -- | $1,115,533 +7.4% |
| 2024 | $11,369 +3.1% | $1,038,300 +2.8% |
| 2023 | $11,031 +7.5% | $1,010,133 +2.9% |
Find assessor info on the county website
BuyAbility℠ payment
Est. payment
$7,908/mo
Principal & interest
$6505
Property taxes
$939
Home insurance
$464
Climate risks
Neighborhood: 21409
Nearby schools
GreatSchools rating
- 10/10Arnold Elementary SchoolGrades: K-5Distance: 2.1 mi
- 9/10Severn River Middle SchoolGrades: 6-8Distance: 3.6 mi
- 8/10Broadneck High SchoolGrades: 9-12Distance: 2.8 mi
Schools provided by the listing agent
- High: Broadneck
- District: Anne Arundel County Public Schools
Source: Bright MLS. This data may not be complete. We recommend contacting the local school district to confirm school assignments for this home.


