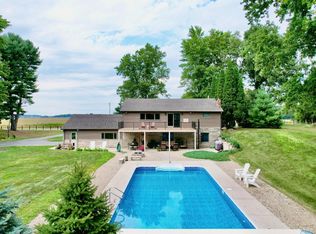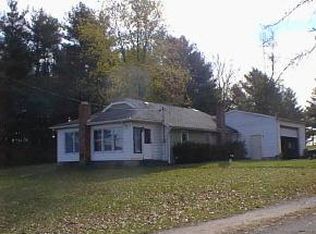Beautiful country setting just 1.7 miles west of Rochester on SR 14. This home sets on 4 acres, evergreens, fruit trees and a view from every window. The home has 3 bedrooms 2 baths, family room, formal living room dining room. There is a large deck off the kitchen that over looks the fields to the south. 4` Well. A 24 x 24 detached garage a 22 x 26 attached garage. All buyers must be pre approved. SEE DEED RESTRICTIONS IN OFFICE Remc NONE
This property is off market, which means it's not currently listed for sale or rent on Zillow. This may be different from what's available on other websites or public sources.

