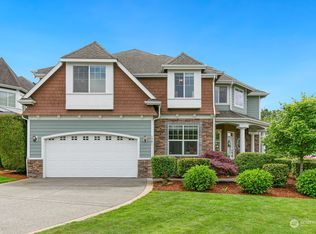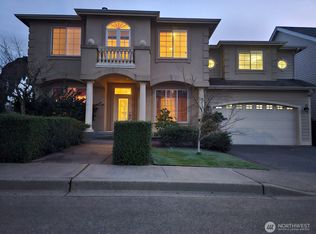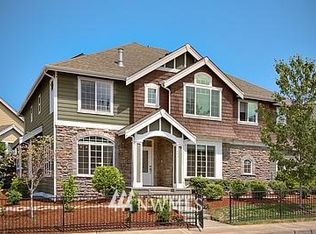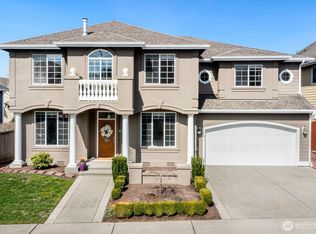Come and see this beautiful home at Heritage Garden Estates in Renton Hill. This large 4 bedroom, 2.5 bath w/ den, bonus room & great room has everything. Bright entry to the open floor plan, master suite with sitting area, 5 pc bath & fireplace; kitchen w/ granite counter tops, large island, Viking appliances & double oven. Spacious patio & easy to maintain backyard. Close to schools, freeways, parks, trails, shopping & restaurants. A must see !!
This property is off market, which means it's not currently listed for sale or rent on Zillow. This may be different from what's available on other websites or public sources.




