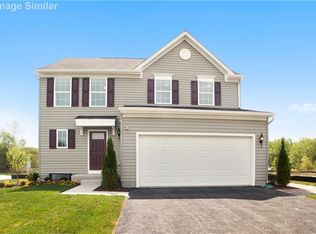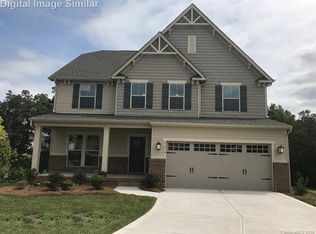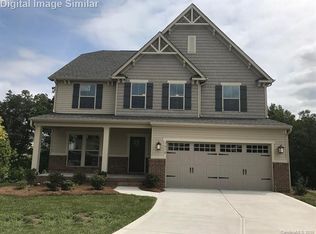Closed
$415,000
1707 Scarbrough Cir SW, Concord, NC 28025
4beds
2,424sqft
Single Family Residence
Built in 2018
0.21 Acres Lot
$415,100 Zestimate®
$171/sqft
$2,554 Estimated rent
Home value
$415,100
$394,000 - $436,000
$2,554/mo
Zestimate® history
Loading...
Owner options
Explore your selling options
What's special
Incredibly spacious home in family friendly community - The Mills at Rocky River. Home is located just across the street from the local Elementary & Middle School + has endless community amenities like outdoor pool w/ waterslide, gym facility, beach volleyball and more! Welcome in past the front flex room - perfect home office area, and into the open living plan. Plank flooring flows throughout making the space perfect for hosting family & friends. Kitchen has oversized island, granite countertops & matching SS appliances plus is open to bright dining area w/ door leading to large extended back patio (35x13) & fully fenced in backyard. Upstairs is the spacious primary bedroom suite w/ attached full bath & large walk-in closet. Bath has stand up glass shower, soaking tub & dual sinks. 3 additional bedrooms provide plenty of space plus 2 car garage is great for protected parking and additional storage. All in the perfect community convenient to I-485, I-85, shopping and restaurants!
Zillow last checked: 8 hours ago
Listing updated: October 21, 2025 at 06:01pm
Listing Provided by:
Thomas Elrod listings@hprea.com,
Keller Williams Ballantyne Area,
Christian Sileo,
Keller Williams Ballantyne Area
Bought with:
Debra Mooney
Keller Williams Lake Norman
Source: Canopy MLS as distributed by MLS GRID,MLS#: 4287048
Facts & features
Interior
Bedrooms & bathrooms
- Bedrooms: 4
- Bathrooms: 3
- Full bathrooms: 2
- 1/2 bathrooms: 1
Primary bedroom
- Level: Upper
Bedroom s
- Level: Upper
Bedroom s
- Level: Upper
Bedroom s
- Level: Upper
Bathroom half
- Level: Main
Bathroom full
- Level: Upper
Bathroom full
- Level: Upper
Dining room
- Level: Main
Flex space
- Level: Main
Kitchen
- Level: Main
Laundry
- Level: Upper
Living room
- Level: Main
Heating
- Forced Air
Cooling
- Ceiling Fan(s), Central Air
Appliances
- Included: Dishwasher, Disposal, Gas Range, Microwave
- Laundry: Laundry Room, Upper Level
Features
- Kitchen Island, Open Floorplan, Pantry, Walk-In Closet(s)
- Flooring: Carpet, Hardwood, Tile
- Doors: Insulated Door(s)
- Windows: Insulated Windows
- Has basement: No
Interior area
- Total structure area: 2,424
- Total interior livable area: 2,424 sqft
- Finished area above ground: 2,424
- Finished area below ground: 0
Property
Parking
- Total spaces: 2
- Parking features: Driveway, Attached Garage, Garage Door Opener, Garage on Main Level
- Attached garage spaces: 2
- Has uncovered spaces: Yes
Features
- Levels: Two
- Stories: 2
- Patio & porch: Patio
- Pool features: Community
- Fencing: Back Yard,Fenced,Full
Lot
- Size: 0.21 Acres
- Features: Level
Details
- Parcel number: 55275292960000
- Zoning: PUD
- Special conditions: Standard
Construction
Type & style
- Home type: SingleFamily
- Architectural style: Traditional
- Property subtype: Single Family Residence
Materials
- Vinyl
- Foundation: Slab
Condition
- New construction: No
- Year built: 2018
Details
- Builder model: Venice
- Builder name: Ryan Homes
Utilities & green energy
- Sewer: Public Sewer
- Water: City
- Utilities for property: Underground Power Lines
Community & neighborhood
Security
- Security features: Carbon Monoxide Detector(s), Smoke Detector(s)
Community
- Community features: Clubhouse, Fitness Center, Playground, Recreation Area, Sidewalks, Street Lights, Walking Trails
Location
- Region: Concord
- Subdivision: The Mills At Rocky River
HOA & financial
HOA
- Has HOA: Yes
- HOA fee: $250 quarterly
- Association name: First Service Residential
Other
Other facts
- Listing terms: Assumable,Cash,Conventional,FHA,VA Loan
- Road surface type: Concrete, Paved
Price history
| Date | Event | Price |
|---|---|---|
| 10/21/2025 | Sold | $415,000$171/sqft |
Source: | ||
| 9/13/2025 | Price change | $415,000-6.7%$171/sqft |
Source: | ||
| 9/11/2025 | Price change | $445,000-3.3%$184/sqft |
Source: | ||
| 9/3/2025 | Price change | $460,000-3.2%$190/sqft |
Source: | ||
| 8/15/2025 | Price change | $475,000-2.1%$196/sqft |
Source: | ||
Public tax history
| Year | Property taxes | Tax assessment |
|---|---|---|
| 2024 | $4,213 +27.4% | $422,990 +56.1% |
| 2023 | $3,306 | $270,970 |
| 2022 | $3,306 | $270,970 |
Find assessor info on the county website
Neighborhood: 28025
Nearby schools
GreatSchools rating
- 5/10Patriots ElementaryGrades: K-5Distance: 0.3 mi
- 4/10C. C. Griffin Middle SchoolGrades: 6-8Distance: 0.2 mi
- 6/10Hickory Ridge HighGrades: 9-12Distance: 2.6 mi
Schools provided by the listing agent
- Elementary: Patriots
- Middle: C.C. Griffin
- High: Hickory Ridge
Source: Canopy MLS as distributed by MLS GRID. This data may not be complete. We recommend contacting the local school district to confirm school assignments for this home.
Get a cash offer in 3 minutes
Find out how much your home could sell for in as little as 3 minutes with a no-obligation cash offer.
Estimated market value
$415,100
Get a cash offer in 3 minutes
Find out how much your home could sell for in as little as 3 minutes with a no-obligation cash offer.
Estimated market value
$415,100


