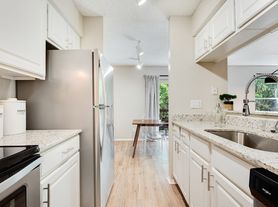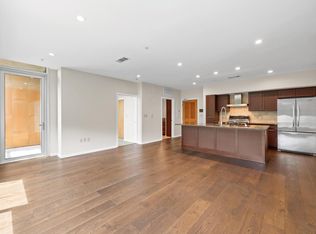Lock and leave living in Eanes ISD! This lovingly maintained condo is bursting with natural light and peaceful greenbelt views. The cozy porch welcomes you into the entry space with engineered wood throughout the main floor. With over $45K in recent improvements, this condo is sure to delight. Updates include, modern baseboards, fresh wall and trim paint, energy-efficient glass in all doors and windows, and much more. The kitchen has been refreshed with painted cabinets, new hardware, and subway glass-tile backsplash. The spacious primary bedroom, located on the main level, has a private balcony and en-suite bath. Up the newly-carpeted stairs you will find two more bedrooms (each with their own balconies) which share a bathroom. An office nook perches above the main living area and is complete with generous built-in bookshelves. The condo includes one-car garage parking and ample guest parking spaces within a secure gated community. Minutes from Downtown, UT activities, shopping, dining and major roads.
Condo for rent
$3,600/mo
1707 Spyglass Dr APT 61, Austin, TX 78746
3beds
1,797sqft
Price may not include required fees and charges.
Condo
Available now
No pets
Central air, ceiling fan
In unit laundry
1 Attached garage space parking
Central, fireplace
Travel times
Renting now? Get $1,000 closer to owning
Unlock a $400 renter bonus, plus up to a $600 savings match when you open a Foyer+ account.
Offers by Foyer; terms for both apply. Details on landing page.
Facts & features
Interior
Bedrooms & bathrooms
- Bedrooms: 3
- Bathrooms: 2
- Full bathrooms: 2
Heating
- Central, Fireplace
Cooling
- Central Air, Ceiling Fan
Appliances
- Included: Dishwasher, Disposal, Dryer, Refrigerator, Stove, Washer
- Laundry: In Unit
Features
- Bookcases, Breakfast Bar, Ceiling Fan(s), Double Vanity, Eat-in Kitchen, Granite Counters, High Ceilings, High Speed Internet, Multi-level Floor Plan, Multiple Dining Areas
- Flooring: Carpet
- Has fireplace: Yes
Interior area
- Total interior livable area: 1,797 sqft
Property
Parking
- Total spaces: 1
- Parking features: Attached, Garage, Covered
- Has attached garage: Yes
- Details: Contact manager
Features
- Stories: 2
- Exterior features: Contact manager
Details
- Parcel number: 540555
Construction
Type & style
- Home type: Condo
- Property subtype: Condo
Materials
- Roof: Tile
Condition
- Year built: 1981
Building
Management
- Pets allowed: No
Community & HOA
Community
- Features: Gated
Location
- Region: Austin
Financial & listing details
- Lease term: 12 Months
Price history
| Date | Event | Price |
|---|---|---|
| 10/5/2025 | Listing removed | $579,900$323/sqft |
Source: | ||
| 9/30/2025 | Price change | $3,600-10%$2/sqft |
Source: Unlock MLS #4695672 | ||
| 8/31/2025 | Listed for sale | $579,900-14.7%$323/sqft |
Source: | ||
| 6/26/2025 | Listed for rent | $4,000-11.1%$2/sqft |
Source: Unlock MLS #4695672 | ||
| 4/25/2024 | Listing removed | -- |
Source: Zillow Rentals | ||

