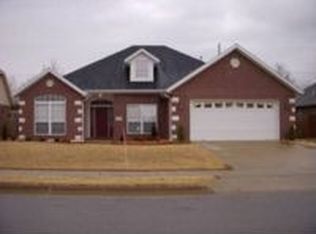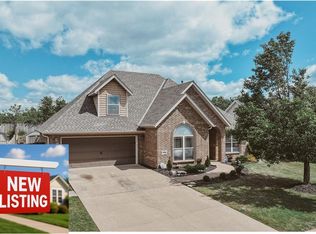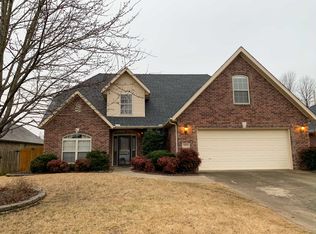Sold for $355,000
$355,000
1707 W Capps Rd, Rogers, AR 72758
3beds
1,914sqft
Single Family Residence
Built in 2004
7,840.8 Square Feet Lot
$350,500 Zestimate®
$185/sqft
$1,830 Estimated rent
Home value
$350,500
$329,000 - $375,000
$1,830/mo
Zestimate® history
Loading...
Owner options
Explore your selling options
What's special
Welcome to your dream home in Fieldstone Subdivision in Central Rogers! Located in a private enclave just half a mile from the Greenway, this beautifully maintained 3-bed, 2-bath home offers 1,914 sq ft of versatile living space. The formal dining room with double doors can easily be transformed into a 4th bedroom, home office, gym, or second living area—whatever suits your lifestyle! Inside, you'll find walk-in closets in every bedroom, a 2021 kitchen update with a built-in pantry and spice rack, and a cozy gas fireplace controlled by a simple wall switch. The home also features a tankless gas water heater, storm doors, and a laundry room with a sink. Outdoors, enjoy your private, fenced yard, astro-turfed for easy pet care, and a 10x12’ storage shed (built in 2025). Conveniently located just minutes from I-49, Pinnacle Promenade, the Railyard, New Hope Park, and Downtown Rogers! Extras include a Google doorbell, an ADT-ready security system, and POA dues of only $200 per year. So much to love—you have to see it!
Zillow last checked: 8 hours ago
Listing updated: August 29, 2025 at 11:19am
Listed by:
Katherine Hudson 479-445-4888,
Keller Williams Market Pro Realty,
Nancy Orum 479-531-8271,
Keller Williams Market Pro Realty
Bought with:
The Duley Group
Keller Williams Market Pro Realty - Rogers Branch
Source: ArkansasOne MLS,MLS#: 1315134 Originating MLS: Northwest Arkansas Board of REALTORS MLS
Originating MLS: Northwest Arkansas Board of REALTORS MLS
Facts & features
Interior
Bedrooms & bathrooms
- Bedrooms: 3
- Bathrooms: 2
- Full bathrooms: 2
Primary bedroom
- Level: Main
- Dimensions: 13.8x14
Bedroom
- Level: Main
- Dimensions: 12x10
Bedroom
- Level: Main
- Dimensions: 12x13
Primary bathroom
- Level: Main
- Dimensions: 10x9
Bathroom
- Level: Main
- Dimensions: 4.9x9.6
Dining room
- Level: Main
- Dimensions: 10x11.9
Dining room
- Level: Main
- Dimensions: 10x11.9
Eat in kitchen
- Level: Main
- Dimensions: 9x9
Garage
- Level: Main
- Dimensions: 19x21
Kitchen
- Level: Main
- Dimensions: 10x12.8
Living room
- Level: Main
- Dimensions: 19x14.9
Utility room
- Level: Main
- Dimensions: 6.9x12
Heating
- Central, Gas
Cooling
- Central Air, Electric
Appliances
- Included: Dryer, Dishwasher, ENERGY STAR Qualified Appliances, Electric Range, Disposal, Gas Water Heater, Refrigerator, Washer, Plumbed For Ice Maker
- Laundry: Washer Hookup, Dryer Hookup
Features
- Attic, Ceiling Fan(s), Eat-in Kitchen, Pantry, Storage, Walk-In Closet(s), Window Treatments
- Flooring: Carpet, Tile, Wood
- Windows: Blinds
- Has basement: No
- Number of fireplaces: 1
- Fireplace features: Living Room
Interior area
- Total structure area: 1,914
- Total interior livable area: 1,914 sqft
Property
Parking
- Total spaces: 2
- Parking features: Attached, Garage, Garage Door Opener
- Has attached garage: Yes
- Covered spaces: 2
Features
- Levels: One
- Stories: 1
- Patio & porch: Patio
- Exterior features: Concrete Driveway
- Fencing: Back Yard,Privacy,Wood
- Waterfront features: None
Lot
- Size: 7,840 sqft
- Features: Landscaped, Level, Near Park, Subdivision
Details
- Additional structures: Outbuilding
- Parcel number: 0216177000
- Special conditions: None
Construction
Type & style
- Home type: SingleFamily
- Property subtype: Single Family Residence
Materials
- Brick, Rock, Vinyl Siding
- Foundation: Slab
- Roof: Architectural,Shingle
Condition
- New construction: No
- Year built: 2004
Utilities & green energy
- Sewer: Public Sewer
- Water: Public
- Utilities for property: Electricity Available, Natural Gas Available, Sewer Available, Water Available
Green energy
- Energy efficient items: Appliances
Community & neighborhood
Security
- Security features: Smoke Detector(s)
Community
- Community features: Near Schools, Park, Shopping, Trails/Paths
Location
- Region: Rogers
- Subdivision: Fieldstone Add Rogers
HOA & financial
HOA
- HOA fee: $200 annually
- Services included: Association Management
Price history
| Date | Event | Price |
|---|---|---|
| 8/28/2025 | Sold | $355,000-4.1%$185/sqft |
Source: | ||
| 7/23/2025 | Price change | $370,000-3.9%$193/sqft |
Source: | ||
| 7/19/2025 | Listed for sale | $385,000+65.9%$201/sqft |
Source: | ||
| 2/25/2021 | Sold | $232,000$121/sqft |
Source: Public Record Report a problem | ||
| 12/7/2020 | Sold | $232,000+0.9%$121/sqft |
Source: | ||
Public tax history
| Year | Property taxes | Tax assessment |
|---|---|---|
| 2024 | $2,625 +8.6% | $48,410 +10% |
| 2023 | $2,416 | $44,010 |
| 2022 | $2,416 +0.1% | $44,010 |
Find assessor info on the county website
Neighborhood: 72758
Nearby schools
GreatSchools rating
- 7/10Bonnie Grimes Elementary SchoolGrades: PK-5Distance: 0.7 mi
- 8/10Elmwood Middle SchoolGrades: 6-8Distance: 0.9 mi
- 6/10Rogers High SchoolGrades: 9-12Distance: 0.5 mi
Schools provided by the listing agent
- District: Rogers
Source: ArkansasOne MLS. This data may not be complete. We recommend contacting the local school district to confirm school assignments for this home.
Get pre-qualified for a loan
At Zillow Home Loans, we can pre-qualify you in as little as 5 minutes with no impact to your credit score.An equal housing lender. NMLS #10287.
Sell with ease on Zillow
Get a Zillow Showcase℠ listing at no additional cost and you could sell for —faster.
$350,500
2% more+$7,010
With Zillow Showcase(estimated)$357,510


