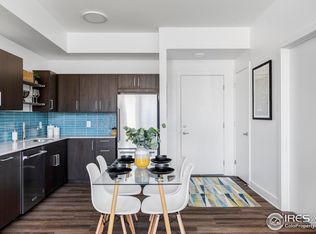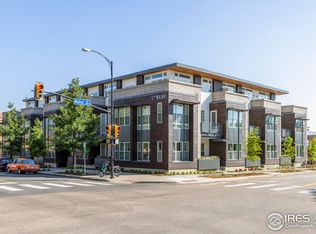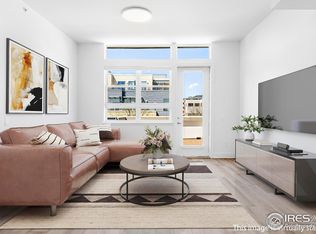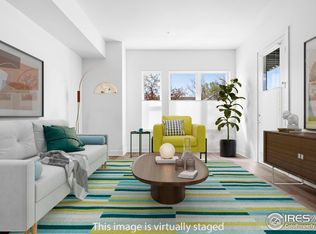Sold for $685,000 on 06/20/25
$685,000
1707 Walnut St #305, Boulder, CO 80302
1beds
600sqft
Attached Dwelling, Condominium
Built in 2014
-- sqft lot
$669,800 Zestimate®
$1,142/sqft
$2,655 Estimated rent
Home value
$669,800
$623,000 - $717,000
$2,655/mo
Zestimate® history
Loading...
Owner options
Explore your selling options
What's special
Now Selling. Please contact agent for more information. Steeped in polished, modern design, this freshly renovated condo conversion presents an incredible opportunity in a coveted Downtown Boulder location. Offering single-level living in a secure building just moments from Pearl Street on the vibrant east end, this new development features 1, 2 and 3-bedroom layouts to suit a variety of lifestyles. Natural light pours into open and airy floorplans cascading with hardwood flooring and stylish details. Gourmet kitchens inspire the home chef with new stainless steel KitchenAid appliances and Caesarstone quartz countertops with ceramic tile backsplash. Select residences feature stunning south and west mountain views, creating a picturesque backdrop through large windows. A secure, underground garage provides convenient parking. Residents enjoy access to a common patio - perfect for grilling and relaxing - and to a common room ideal for meetings, remote work or game days. Revel in an unparalleled Boulder lifestyle with proximity to shopping, restaurants and more.
Zillow last checked: 10 hours ago
Listing updated: August 19, 2025 at 01:10am
Listed by:
Debra Caplin 720-273-6286,
milehimodern - Boulder,
John McElveen 303-818-7500,
milehimodern - Boulder
Bought with:
Blaine Szablewski
Source: IRES,MLS#: 1033295
Facts & features
Interior
Bedrooms & bathrooms
- Bedrooms: 1
- Bathrooms: 1
- Full bathrooms: 1
- Main level bedrooms: 1
Primary bedroom
- Area: 120
- Dimensions: 10 x 12
Kitchen
- Area: 150
- Dimensions: 15 x 10
Living room
- Area: 150
- Dimensions: 15 x 10
Heating
- Forced Air
Cooling
- Central Air
Appliances
- Included: Electric Range/Oven, Dishwasher, Refrigerator, Washer, Dryer, Microwave
- Laundry: Main Level
Features
- Open Floorplan, Open Floor Plan
- Windows: Window Coverings, Double Pane Windows
- Basement: None
Interior area
- Total structure area: 600
- Total interior livable area: 600 sqft
- Finished area above ground: 600
- Finished area below ground: 0
Property
Parking
- Total spaces: 1
- Parking features: Garage
- Garage spaces: 1
- Details: Garage Type: Underground
Features
- Stories: 1
- Entry location: 3rd Floor
- Exterior features: Lighting
Lot
- Features: Curbs, Gutters, Sidewalks
Details
- Parcel number: R0617631
- Zoning: RES
- Special conditions: Other Owner
Construction
Type & style
- Home type: Condo
- Architectural style: Ranch
- Property subtype: Attached Dwelling, Condominium
- Attached to another structure: Yes
Materials
- Wood/Frame, Brick, Metal Siding, Stucco, Wood Siding
- Roof: Flat
Condition
- Not New, Previously Owned
- New construction: No
- Year built: 2014
Utilities & green energy
- Electric: Electric
- Gas: Natural Gas
- Sewer: City Sewer
- Water: City Water, Boulder Water
- Utilities for property: Natural Gas Available, Electricity Available
Community & neighborhood
Community
- Community features: Business Center, Recreation Room
Location
- Region: Boulder
- Subdivision: Downtown
HOA & financial
HOA
- Has HOA: Yes
- HOA fee: $408 monthly
- Services included: Common Amenities, Trash, Snow Removal, Management, Utilities, Maintenance Structure, Insurance
Other
Other facts
- Listing terms: Cash,Conventional
- Road surface type: Paved, Asphalt
Price history
| Date | Event | Price |
|---|---|---|
| 6/20/2025 | Sold | $685,000$1,142/sqft |
Source: | ||
| 5/7/2025 | Pending sale | $685,000$1,142/sqft |
Source: | ||
| 5/7/2025 | Listed for sale | $685,000$1,142/sqft |
Source: | ||
| 3/19/2025 | Listing removed | $4,115$7/sqft |
Source: Zillow Rentals | ||
| 2/20/2025 | Listed for rent | $4,115+97.4%$7/sqft |
Source: Zillow Rentals | ||
Public tax history
Tax history is unavailable.
Neighborhood: Whittier
Nearby schools
GreatSchools rating
- 8/10Whittier Elementary SchoolGrades: K-5Distance: 0.3 mi
- 5/10Casey Middle SchoolGrades: 6-8Distance: 0.5 mi
- 10/10Boulder High SchoolGrades: 9-12Distance: 0.3 mi
Schools provided by the listing agent
- Elementary: Whittier
- Middle: Casey
- High: Boulder
Source: IRES. This data may not be complete. We recommend contacting the local school district to confirm school assignments for this home.

Get pre-qualified for a loan
At Zillow Home Loans, we can pre-qualify you in as little as 5 minutes with no impact to your credit score.An equal housing lender. NMLS #10287.
Sell for more on Zillow
Get a free Zillow Showcase℠ listing and you could sell for .
$669,800
2% more+ $13,396
With Zillow Showcase(estimated)
$683,196


