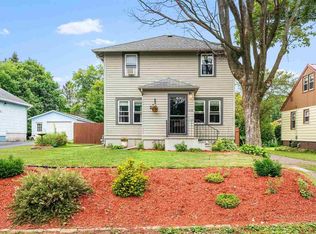Call Today! You will want to act fast if you want to call this cheery-sunny-bright 1 Bdrm -1 Bath charming Bungalow with a 3 Car Garage your new home. Why?? Because it is priced right, ready to sell and is move -in-ready! This "treasure" is set high on an oversized 113x150 Kenwood lot, is near area colleges & conveniences and boasts a new roof on the house and garage. The kitchen area is warm from the natural light with southern exposure, has patio doors to the deck leading out to the 3 season room and opens over the breakfast bar to the roomy living room. The bedroom is large and has it's own generous closet area adjacent to the bath, giving it a Master suite feeling. The fresh-clean basement has a newer furnace, great mechanicals, storage and a laundry room. The house exterior is metal, has a wide wrap porch and private back deck area where you can sit in the evening and enjoy your favorite beverage (coffee, or a cocktail) after work. The oversized yard has beautiful trees and plenty of room for games, gardens and a firepit and there is plenty of off street parking on the asphalt drive and in the bonus sized garage.
This property is off market, which means it's not currently listed for sale or rent on Zillow. This may be different from what's available on other websites or public sources.

