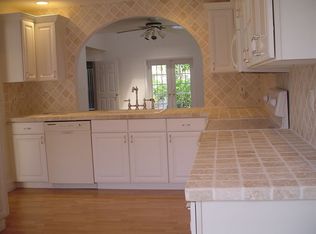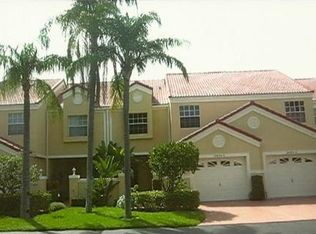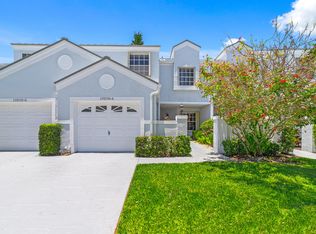Sold for $495,000
$495,000
17070 Boca Club Boulevard #2, Boca Raton, FL 33487
2beds
1,630sqft
Condominium
Built in 1988
3,768 Square Feet Lot
$554,300 Zestimate®
$304/sqft
$3,913 Estimated rent
Home value
$554,300
$510,000 - $604,000
$3,913/mo
Zestimate® history
Loading...
Owner options
Explore your selling options
What's special
NO MANDATORY MEMBERSHIP!BOCA COUNTRY CLUB, 24 HR-MANNED-GATED COMMUNITY.PERFECTLY MANICURED & MAINTAINED COMMUNITY OFFERING PAY AS YOU PLAY ARRANGEMENT. MOVE RIGHT IN, WELL MAINTAINED, LARGE 2 BEDROOM, 2 1/2 BATHROOM TOWNHOME FEELS LIKE A SINGLE FAMILY HOME. 1 CAR GARAGE.LAUNDRY INSIDE,LARGE MASTER BEDROOM & MASTER BATHROOM,PRIVATE MASTER BEDROOM SUNDECK,NEW CARPET, ENCLOSED SCREENED PORCH, PETS WELCOME.NEW METAL ROOF '22. BRIGHT OPEN FLOOR PLAN, SOARING VAULTED CEILINGS, LARGE WINDOWS, RECENTLY PAINTED, STAINLESS APPLIANCES & GRANITE COUNTERS. GREAT COMMUNITY POOL.PERFECT FOR SNOW BIRDS OR YEAR ROUND RESIDENT, GREAT SCHOOLS,CALUSA ELEM,OMNI MIDDLE,SPANISH RIVER HIGH. HANDY TO I-95,TRI RAIL,AMTRACK & BRIGHTLINE, HANDY TO FT LAUD AND WPB AIRPORTS...
Zillow last checked: 8 hours ago
Listing updated: April 11, 2025 at 09:06am
Listed by:
Aaron J Lamm 954-540-8251,
Realty Home Advisors Inc
Bought with:
Sebastian Bosch
Providian Properties, Inc
Source: BeachesMLS,MLS#: RX-11066509 Originating MLS: Beaches MLS
Originating MLS: Beaches MLS
Facts & features
Interior
Bedrooms & bathrooms
- Bedrooms: 2
- Bathrooms: 3
- Full bathrooms: 2
- 1/2 bathrooms: 1
Primary bedroom
- Level: U
- Area: 221
- Dimensions: 17 x 13
Bedroom 2
- Level: U
- Area: 143
- Dimensions: 13 x 11
Other
- Level: U
- Area: 117
- Dimensions: 13 x 9
Dining room
- Level: M
- Area: 120
- Dimensions: 10 x 12
Kitchen
- Level: M
- Area: 144
- Dimensions: 12 x 12
Living room
- Level: M
- Area: 260
- Dimensions: 20 x 13
Porch
- Level: M
- Area: 108
- Dimensions: 12 x 9
Heating
- Central
Cooling
- Central Air
Appliances
- Included: Dishwasher, Dryer, Microwave, Electric Range, Refrigerator, Washer, Electric Water Heater
- Laundry: Inside, Washer/Dryer Hookup
Features
- Ctdrl/Vault Ceilings, Entry Lvl Lvng Area, Entrance Foyer, Roman Tub, Volume Ceiling, Walk-In Closet(s)
- Flooring: Carpet, Ceramic Tile
- Windows: Skylight(s)
Interior area
- Total structure area: 2,238
- Total interior livable area: 1,630 sqft
Property
Parking
- Total spaces: 1
- Parking features: Driveway, Garage - Attached, Vehicle Restrictions, Commercial Vehicles Prohibited
- Attached garage spaces: 1
- Has uncovered spaces: Yes
Features
- Stories: 2
- Patio & porch: Screen Porch
- Exterior features: Auto Sprinkler
- Pool features: Community
- Has view: Yes
- View description: Garden
- Waterfront features: None
Lot
- Size: 3,768 sqft
- Features: < 1/4 Acre, Sidewalks
Details
- Parcel number: 00434631050020020
- Zoning: RS
Construction
Type & style
- Home type: Townhouse
- Architectural style: Villa
- Property subtype: Condominium
Materials
- CBS, Stucco
- Roof: Metal
Condition
- Resale
- New construction: No
- Year built: 1988
Utilities & green energy
- Sewer: Public Sewer
- Water: Public
- Utilities for property: Cable Connected, Electricity Connected, Underground Utilities, Water Available
Community & neighborhood
Security
- Security features: Gated with Guard, Security Patrol
Community
- Community features: Bike - Jog, Sidewalks, Street Lights, No Membership Avail, Gated
Location
- Region: Boca Raton
- Subdivision: Greens At Boca Golf And Tennis Club
HOA & financial
HOA
- Has HOA: Yes
- HOA fee: $675 monthly
- Services included: Common R.E. Tax, Insurance-Bldg, Maintenance Grounds, Maintenance Structure, Management Fees, Manager, Pool Service, Reserve Funds, Security
Other fees
- Application fee: $250
Other
Other facts
- Listing terms: Cash,Conventional
- Road surface type: Paved
Price history
| Date | Event | Price |
|---|---|---|
| 5/15/2025 | Listing removed | $4,100$3/sqft |
Source: BeachesMLS #F10497599 Report a problem | ||
| 5/9/2025 | Price change | $4,100-1.2%$3/sqft |
Source: BeachesMLS #F10497599 Report a problem | ||
| 5/2/2025 | Price change | $4,150-1.2%$3/sqft |
Source: BeachesMLS #F10497599 Report a problem | ||
| 4/25/2025 | Price change | $4,200-1.2%$3/sqft |
Source: BeachesMLS #F10497599 Report a problem | ||
| 4/10/2025 | Listed for rent | $4,250$3/sqft |
Source: BeachesMLS #F10497599 Report a problem | ||
Public tax history
| Year | Property taxes | Tax assessment |
|---|---|---|
| 2024 | $4,045 +2.7% | $266,608 +3% |
| 2023 | $3,940 +1.1% | $258,843 +3% |
| 2022 | $3,898 +0.9% | $251,304 +3% |
Find assessor info on the county website
Neighborhood: 33487
Nearby schools
GreatSchools rating
- 10/10Calusa Elementary SchoolGrades: PK-5Distance: 1.8 mi
- 8/10Spanish River Community High SchoolGrades: 6-12Distance: 3 mi
- 9/10Omni Middle SchoolGrades: 6-8Distance: 3.2 mi
Schools provided by the listing agent
- Elementary: Calusa Elementary School
- Middle: Omni Middle School
- High: Spanish River Community High School
Source: BeachesMLS. This data may not be complete. We recommend contacting the local school district to confirm school assignments for this home.
Get a cash offer in 3 minutes
Find out how much your home could sell for in as little as 3 minutes with a no-obligation cash offer.
Estimated market value$554,300
Get a cash offer in 3 minutes
Find out how much your home could sell for in as little as 3 minutes with a no-obligation cash offer.
Estimated market value
$554,300


