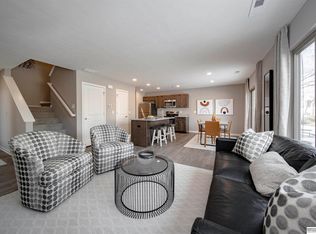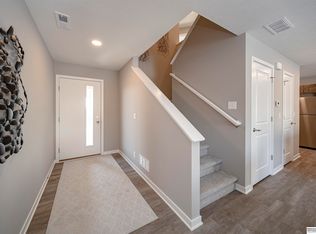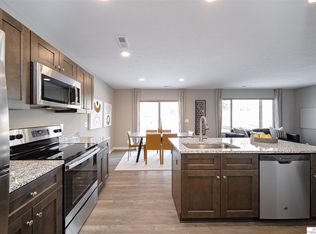Sold for $299,500 on 07/14/23
$299,500
17070 Hawthorne Ave, Omaha, NE 68118
3beds
1,431sqft
Townhouse
Built in 2023
5,662.8 Square Feet Lot
$295,700 Zestimate®
$209/sqft
$2,119 Estimated rent
Maximize your home sale
Get more eyes on your listing so you can sell faster and for more.
Home value
$295,700
$281,000 - $310,000
$2,119/mo
Zestimate® history
Loading...
Owner options
Explore your selling options
What's special
The Townhomes of Village Pointe by OMAHA EASY LIVING. Affordable living with high end finishes. 2 story townhome. ALL appliances including WASHER/DRYER, FRIDGE. Open living/dining/kitchen with large pantry. 3 bedrooms, laundry and storage upstairs. LVT throughout main & low profile designer carpet up. Agent has equity. Monthly HOA fee of $110 incl. lawn, snow, trash. INVESTOR & AIRBNB FRIENDLY!
Zillow last checked: 8 hours ago
Listing updated: April 13, 2024 at 06:01am
Listed by:
Terri Krasne 402-690-5282,
BHHS Ambassador Real Estate
Bought with:
Mike Lewis, 20120501
RE/MAX Results
Source: GPRMLS,MLS#: 22304452
Facts & features
Interior
Bedrooms & bathrooms
- Bedrooms: 3
- Bathrooms: 3
- Full bathrooms: 2
- 1/2 bathrooms: 1
- Main level bathrooms: 1
Primary bedroom
- Features: Wall/Wall Carpeting, 9'+ Ceiling, Ceiling Fan(s), Walk-In Closet(s)
- Level: Second
- Area: 168
- Dimensions: 14 x 12
Bedroom 2
- Features: Wall/Wall Carpeting, 9'+ Ceiling
- Level: Second
- Area: 110
- Dimensions: 10 x 11
Bedroom 3
- Features: Wall/Wall Carpeting, 9'+ Ceiling
- Level: Second
- Area: 112
- Dimensions: 10 x 11.2
Primary bathroom
- Features: Full
Dining room
- Features: Vinyl Floor, 9'+ Ceiling
- Level: Main
- Area: 120
- Dimensions: 12 x 10
Kitchen
- Features: Vinyl Floor, 9'+ Ceiling, Pantry
- Level: Main
- Area: 132
- Dimensions: 12 x 11
Heating
- Electric, Forced Air
Cooling
- Central Air
Appliances
- Included: Range, Oven, Ice Maker, Refrigerator, Freezer, Washer, Dishwasher, Dryer, Disposal, Microwave
Features
- High Ceilings, Ceiling Fan(s), Pantry, Zero Step Entry
- Flooring: Vinyl, Carpet, Luxury Vinyl, Plank
- Has basement: No
- Has fireplace: No
Interior area
- Total structure area: 1,431
- Total interior livable area: 1,431 sqft
- Finished area above ground: 1,431
- Finished area below ground: 0
Property
Parking
- Total spaces: 2
- Parking features: Attached, Garage Door Opener
- Attached garage spaces: 2
Features
- Levels: Two
- Patio & porch: Patio
- Exterior features: Sprinkler System, Zero Step Entry
- Fencing: None
Lot
- Size: 5,662 sqft
- Dimensions: 29 x 126 x 21 x 40 x 123
- Features: Up to 1/4 Acre., City Lot, Subdivided, Public Sidewalk, Curb Cut
Details
- Parcel number: 2328000208
- Other equipment: Sump Pump
Construction
Type & style
- Home type: Townhouse
- Property subtype: Townhouse
- Attached to another structure: Yes
Materials
- Stone, Vinyl Siding, Concrete
- Foundation: Concrete Perimeter
- Roof: Composition
Condition
- Under Construction
- New construction: Yes
- Year built: 2023
Details
- Builder name: OELCO
Utilities & green energy
- Sewer: Public Sewer
- Water: Public
- Utilities for property: Cable Available, Electricity Available, Natural Gas Available, Water Available, Sewer Available
Community & neighborhood
Location
- Region: Omaha
- Subdivision: The Townhomes of Village Pointe
HOA & financial
HOA
- Has HOA: Yes
- HOA fee: $110 monthly
- Services included: Maintenance Grounds, Snow Removal, Trash
- Association name: Realty One
Other
Other facts
- Listing terms: Conventional,Cash
- Ownership: Fee Simple
Price history
| Date | Event | Price |
|---|---|---|
| 8/24/2023 | Price change | $309,000+3.2%$216/sqft |
Source: | ||
| 8/6/2023 | Pending sale | $299,500-4.9%$209/sqft |
Source: BHHS broker feed #22304452 | ||
| 8/5/2023 | Listed for sale | $315,000+5.2%$220/sqft |
Source: | ||
| 7/14/2023 | Sold | $299,500$209/sqft |
Source: | ||
| 4/28/2023 | Pending sale | $299,500$209/sqft |
Source: | ||
Public tax history
| Year | Property taxes | Tax assessment |
|---|---|---|
| 2024 | $5,352 +59.1% | $281,600 +113% |
| 2023 | $3,363 +293.2% | $132,200 +329.2% |
| 2022 | $855 +24.3% | $30,800 +25.7% |
Find assessor info on the county website
Neighborhood: 68118
Nearby schools
GreatSchools rating
- 9/10West Dodge Station Elementary SchoolGrades: PK-5Distance: 1.2 mi
- 8/10ELKHORN NORTH RIDGE MIDDLE SCHOOLGrades: 6-8Distance: 3.4 mi
- 9/10Elkhorn High SchoolGrades: 9-12Distance: 2.4 mi
Schools provided by the listing agent
- Elementary: West Dodge Station
- Middle: Elk Grand
- High: Elkhorn
- District: Elkhorn
Source: GPRMLS. This data may not be complete. We recommend contacting the local school district to confirm school assignments for this home.

Get pre-qualified for a loan
At Zillow Home Loans, we can pre-qualify you in as little as 5 minutes with no impact to your credit score.An equal housing lender. NMLS #10287.
Sell for more on Zillow
Get a free Zillow Showcase℠ listing and you could sell for .
$295,700
2% more+ $5,914
With Zillow Showcase(estimated)
$301,614

