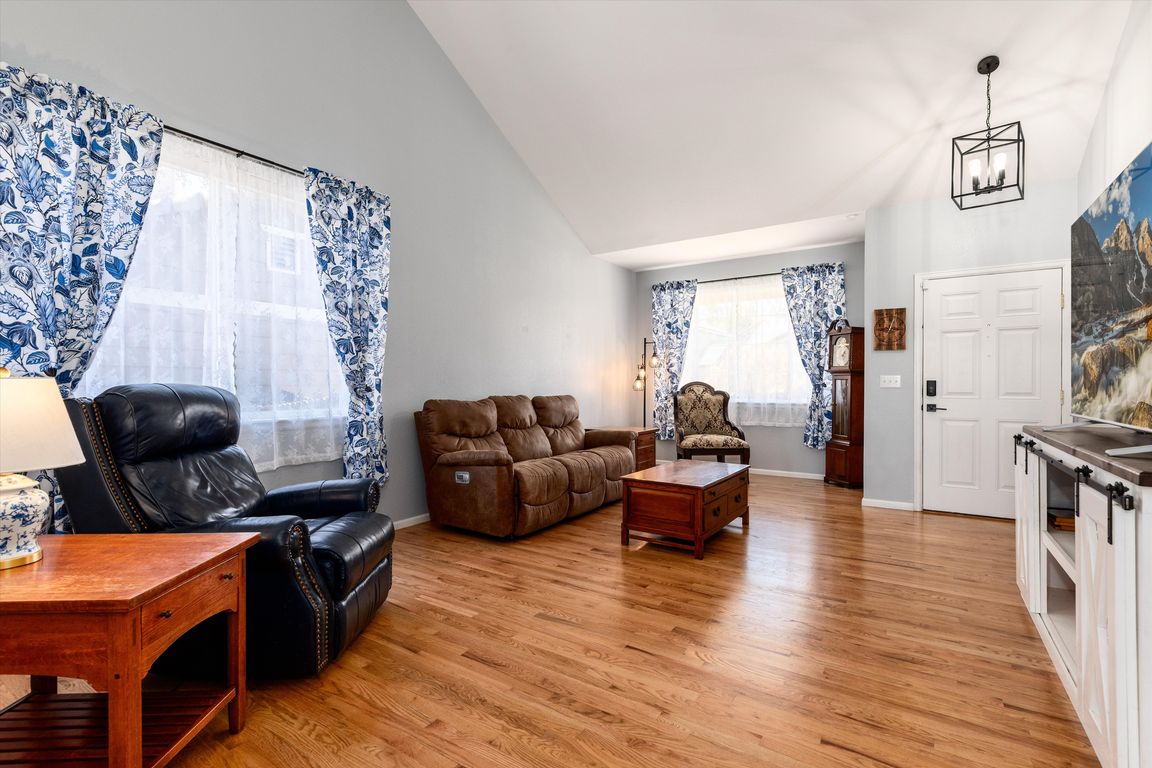
For sale
$750,000
4beds
3,178sqft
17071 Knollside Avenue, Parker, CO 80134
4beds
3,178sqft
Single family residence
Built in 2005
5,881 sqft
3 Attached garage spaces
$236 price/sqft
$80 monthly HOA fee
What's special
**Welcome to your next dream home in Horizon Estates!** Perfectly situated backing to the neighborhood park and open space, this beautiful residence combines modern luxury with everyday comfort. Inside, you’ll find 4 bedrooms and 4 bathrooms, including a spacious primary suite with a fully remodeled spa-like bathroom. Gleaming hardwood floors flow across ...
- 11 days |
- 898 |
- 18 |
Source: REcolorado,MLS#: 9164727
Travel times
Living Room
Kitchen
Primary Bedroom
Zillow last checked: 7 hours ago
Listing updated: October 24, 2025 at 05:07pm
Listed by:
Jeff Newman 303-506-6914 Jeff9229.newman@gmail.com,
Jason Mitchell Real Estate Colorado, LLC,
BTT Group 720-291-1111,
Jason Mitchell Real Estate Colorado, LLC
Source: REcolorado,MLS#: 9164727
Facts & features
Interior
Bedrooms & bathrooms
- Bedrooms: 4
- Bathrooms: 4
- Full bathrooms: 1
- 3/4 bathrooms: 1
- 1/2 bathrooms: 2
- Main level bathrooms: 1
Bedroom
- Description: Large Walk-In Closet (12' X 6')
- Features: Primary Suite
- Level: Upper
- Area: 210 Square Feet
- Dimensions: 14 x 15
Bedroom
- Level: Upper
- Area: 100 Square Feet
- Dimensions: 10 x 10
Bedroom
- Level: Upper
- Area: 140 Square Feet
- Dimensions: 10 x 14
Bedroom
- Description: Office/Study
- Level: Upper
- Area: 140 Square Feet
- Dimensions: 10 x 14
Bathroom
- Level: Main
- Area: 25 Square Feet
- Dimensions: 5 x 5
Bathroom
- Description: Huge Walk-In Shower, Recently Remodeled
- Features: Primary Suite
- Level: Upper
- Area: 121 Square Feet
- Dimensions: 11 x 11
Bathroom
- Level: Upper
- Area: 40 Square Feet
- Dimensions: 5 x 8
Bathroom
- Level: Basement
- Area: 25 Square Feet
- Dimensions: 5 x 5
Bonus room
- Level: Basement
- Area: 204 Square Feet
- Dimensions: 12 x 17
Dining room
- Description: Gas Fireplace
- Level: Main
- Area: 234 Square Feet
- Dimensions: 13 x 18
Exercise room
- Level: Basement
- Area: 192 Square Feet
- Dimensions: 12 x 16
Family room
- Level: Basement
- Area: 234 Square Feet
- Dimensions: 13 x 18
Kitchen
- Description: Island, Lots Of Cabinets And Solid-Surface Countertops
- Level: Main
- Area: 234 Square Feet
- Dimensions: 13 x 18
Laundry
- Description: Extra Storage And Plumbed For A Utility Sink
- Level: Main
- Area: 45 Square Feet
- Dimensions: 5 x 9
Living room
- Description: Vaulted Ceiling
- Level: Main
- Area: 345 Square Feet
- Dimensions: 15 x 23
Heating
- Forced Air, Natural Gas
Cooling
- Central Air
Appliances
- Included: Dishwasher, Disposal, Gas Water Heater, Humidifier, Microwave, Oven, Range, Refrigerator, Water Purifier, Water Softener
- Laundry: In Unit
Features
- Ceiling Fan(s), Eat-in Kitchen, High Ceilings, Kitchen Island, Pantry, Primary Suite, Smoke Free, Solid Surface Counters, Sound System, Vaulted Ceiling(s), Walk-In Closet(s)
- Flooring: Carpet, Tile, Vinyl, Wood
- Windows: Double Pane Windows, Window Coverings
- Basement: Finished,Full,Sump Pump
- Number of fireplaces: 1
- Fireplace features: Dining Room, Gas
Interior area
- Total structure area: 3,178
- Total interior livable area: 3,178 sqft
- Finished area above ground: 2,119
- Finished area below ground: 1,005
Video & virtual tour
Property
Parking
- Total spaces: 3
- Parking features: Concrete, Lighted
- Attached garage spaces: 3
Features
- Levels: Two
- Stories: 2
- Patio & porch: Deck, Front Porch, Patio
- Exterior features: Garden, Private Yard
- Fencing: Full
- Has view: Yes
- View description: Meadow
Lot
- Size: 5,881 Square Feet
- Features: Landscaped, Open Space, Sprinklers In Front, Sprinklers In Rear
- Residential vegetation: Grassed
Details
- Parcel number: R0438879
- Special conditions: Standard
Construction
Type & style
- Home type: SingleFamily
- Architectural style: Urban Contemporary
- Property subtype: Single Family Residence
Materials
- Brick, Wood Siding
- Foundation: Structural
- Roof: Concrete
Condition
- Updated/Remodeled
- Year built: 2005
Details
- Builder name: Richmond American Homes
Utilities & green energy
- Electric: 220 Volts in Garage
- Sewer: Public Sewer
- Water: Public
- Utilities for property: Cable Available, Electricity Connected, Internet Access (Wired), Natural Gas Connected, Phone Available
Community & HOA
Community
- Security: Carbon Monoxide Detector(s), Smoke Detector(s), Video Doorbell
- Subdivision: Cottrell Farms
HOA
- Has HOA: Yes
- Amenities included: Playground
- Services included: Reserve Fund, Maintenance Grounds, Recycling, Trash
- HOA fee: $80 monthly
- HOA name: MSI
- HOA phone: 720-974-4246
Location
- Region: Parker
Financial & listing details
- Price per square foot: $236/sqft
- Tax assessed value: $761,156
- Annual tax amount: $4,134
- Date on market: 10/18/2025
- Listing terms: Cash,Conventional,FHA,Jumbo,VA Loan
- Exclusions: Washer, Dryer, Wine Cooler And Sellers' Personal Property
- Ownership: Individual
- Electric utility on property: Yes
- Road surface type: Paved