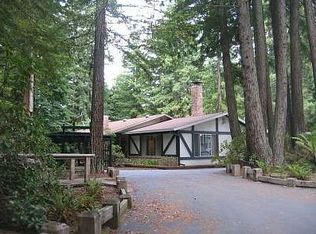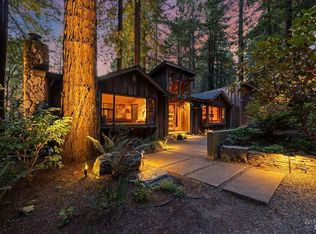Sold for $1,000,000 on 11/10/25
Zestimate®
$1,000,000
17075 Fitzpatrick Lane, Occidental, CA 95465
3beds
1,747sqft
Single Family Residence
Built in ----
0.58 Acres Lot
$1,000,000 Zestimate®
$572/sqft
$4,128 Estimated rent
Home value
$1,000,000
$910,000 - $1.10M
$4,128/mo
Zestimate® history
Loading...
Owner options
Explore your selling options
What's special
One of a kind property on Fitzpatrick with stunning redwoods, beautiful rays of sunshine, a Zen-like atmosphere. The 3 bedroom, 2 bathroom house is immaculate with high-end upgrades throughout: designer lighting, new windows, skylights, open-beamed ceilings with infrared heat panels, upgraded kitchen with new appliances and counter tops, new freestanding wood fireplace, and an overall peaceful vibe. Sit on your private deck or relax in the new Clear Light Infrared sauna, included in the sale. The house is an open layout with large rooms, tons of windows and lots of light. And don't miss the built out basement upgraded with lighting, storage area, & a laundry room. Relax your mind & soul here.
Zillow last checked: 8 hours ago
Listing updated: November 13, 2025 at 03:23am
Listed by:
Karen Webb DRE #01452599 707-334-2633,
Webb Realty 707-334-2633
Bought with:
Kandi Cogliandro, DRE #01478908
Poppy Real Estate
Source: BAREIS,MLS#: 325043916 Originating MLS: Sonoma
Originating MLS: Sonoma
Facts & features
Interior
Bedrooms & bathrooms
- Bedrooms: 3
- Bathrooms: 3
- Full bathrooms: 3
Bedroom
- Level: Main
Bathroom
- Level: Main
Family room
- Level: Main
Kitchen
- Features: Concrete Counter, Kitchen Island
- Level: Main
Living room
- Features: Cathedral/Vaulted, Skylight(s)
- Level: Main
Heating
- Central, Wood Stove, Other
Cooling
- None
Appliances
- Included: Dishwasher, Free-Standing Gas Oven, Free-Standing Refrigerator, Dryer, Washer
- Laundry: In Basement
Features
- Cathedral Ceiling(s)
- Flooring: Tile, Wood
- Windows: Skylight(s)
- Basement: Partial
- Number of fireplaces: 2
- Fireplace features: Free Standing, Living Room, Wood Burning, Other
Interior area
- Total structure area: 1,747
- Total interior livable area: 1,747 sqft
Property
Parking
- Total spaces: 8
- Parking features: Electric Vehicle Charging Station(s), No Garage, RV Access/Parking, RV Possible, Uncovered Parking Spaces 2+
- Uncovered spaces: 8
Features
- Levels: Two
- Stories: 2
- Has view: Yes
- View description: Forest, Panoramic
Lot
- Size: 0.58 Acres
- Features: Low Maintenance, Private, Irregular Lot
Details
- Parcel number: 073290013000
- Special conditions: Standard
Construction
Type & style
- Home type: SingleFamily
- Architectural style: Bungalow
- Property subtype: Single Family Residence
Materials
- Foundation: Pillar/Post/Pier
- Roof: Composition
Utilities & green energy
- Electric: 220 Volts, 220 Volts in Laundry
- Gas: Propane Tank Leased
- Sewer: Septic Tank
- Water: Well
- Utilities for property: Electricity Connected, Propane Tank Leased
Community & neighborhood
Location
- Region: Occidental
HOA & financial
HOA
- Has HOA: No
Price history
| Date | Event | Price |
|---|---|---|
| 11/10/2025 | Sold | $1,000,000-7%$572/sqft |
Source: | ||
| 11/7/2025 | Pending sale | $1,075,000$615/sqft |
Source: | ||
| 10/11/2025 | Contingent | $1,075,000$615/sqft |
Source: | ||
| 8/30/2025 | Price change | $1,075,000-6.5%$615/sqft |
Source: | ||
| 7/31/2025 | Price change | $1,150,000-8%$658/sqft |
Source: | ||
Public tax history
| Year | Property taxes | Tax assessment |
|---|---|---|
| 2025 | $8,458 +1.7% | $701,250 +2% |
| 2024 | $8,316 +579% | $687,500 +932.9% |
| 2023 | $1,225 +0.9% | $66,561 +2% |
Find assessor info on the county website
Neighborhood: 95465
Nearby schools
GreatSchools rating
- NAHarmony Elementary SchoolGrades: K-1Distance: 3.1 mi
- 5/10Salmon Creek School - A CharterGrades: 2-8Distance: 3.1 mi
- 8/10Analy High SchoolGrades: 9-12Distance: 8.5 mi

Get pre-qualified for a loan
At Zillow Home Loans, we can pre-qualify you in as little as 5 minutes with no impact to your credit score.An equal housing lender. NMLS #10287.

