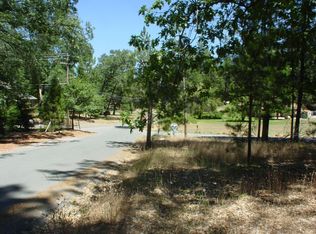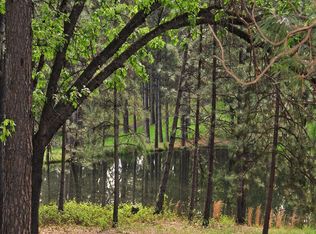Closed
Zestimate®
$947,500
17076 Norlene Way, Grass Valley, CA 95949
4beds
3,197sqft
Single Family Residence
Built in 2025
1.67 Acres Lot
$947,500 Zestimate®
$296/sqft
$1,976 Estimated rent
Home value
$947,500
$881,000 - $1.02M
$1,976/mo
Zestimate® history
Loading...
Owner options
Explore your selling options
What's special
Modern Farmhouse Retreat with Stunning Pond Views This brand-new modern farmhouse offers 4+ bedrooms, 3 full bathrooms, plus office & a perfect blend of rustic charm and upscale design. Enjoy serene views of your fish-filled pond from oversized Andersen windows & custom built-in kitchen window seat.Chef's kitchen features large island w/ black sink, custom live edge floating shelves, 5-burner gas range, butler's pantry with dual-temp wine and beverage fridge, and a spacious walk-in pantry. The great room boasts vaulted ceilings & a stunning stone fireplace w/ live edge mantle & adjacent office. Retreat to a luxurious primary suite with a soaking tub, glass droplet chandelier, custom vanity, frosted glass barn door, and a large walk-in closet. Enjoy a 997 sq ft 3-car garage with epoxy floors and pull down attic access. Additional perks include outdoor hot/cold faucets, a 1,000-gallon tank & adorable well house. Two bedrooms w/ patio access & pond views. Huge laundry rm w/ tons of cabinets, large covered patio overlooking pine & oak trees & don't forget the pond! large upstairs game room . Shared driveway & pond. Great level spot for ADU or large workshop! Golf course and clubhouse very close by. Country peace meets modern luxury!
Zillow last checked: 8 hours ago
Listing updated: November 08, 2025 at 02:31pm
Listed by:
Joanne Santaella DRE #01420607 916-303-6273,
Better Homes and Gardens RE
Bought with:
Jules Carrillo, DRE #02158401
Sierra Homes Realty
Source: MetroList Services of CA,MLS#: 225066061Originating MLS: MetroList Services, Inc.
Facts & features
Interior
Bedrooms & bathrooms
- Bedrooms: 4
- Bathrooms: 3
- Full bathrooms: 3
Primary bedroom
- Features: Ground Floor, Walk-In Closet, Outside Access
Primary bathroom
- Features: Shower Stall(s), Double Vanity, Soaking Tub, Tile, Multiple Shower Heads, Walk-In Closet(s), Quartz, Window
Dining room
- Features: Breakfast Nook, Dining/Family Combo, Space in Kitchen
Kitchen
- Features: Butlers Pantry, Pantry Closet, Quartz Counter, Slab Counter, Island w/Sink, Kitchen/Family Combo
Heating
- Central, Heat Pump
Cooling
- Central Air, Heat Pump
Appliances
- Included: Free-Standing Refrigerator, Gas Cooktop, Built-In Gas Oven, Built-In Gas Range, Gas Water Heater, Ice Maker, Dishwasher, Disposal, Microwave, Self Cleaning Oven, Tankless Water Heater, Wine Refrigerator
- Laundry: Laundry Room, Cabinets, Sink, Gas Dryer Hookup, Ground Floor, Hookups Only, Inside Room
Features
- Flooring: Carpet, Laminate
- Number of fireplaces: 1
- Fireplace features: Family Room, Wood Burning
Interior area
- Total interior livable area: 3,197 sqft
Property
Parking
- Total spaces: 3
- Parking features: Attached, Garage Faces Front, Shared Driveway, Driveway
- Attached garage spaces: 3
- Has uncovered spaces: Yes
Features
- Stories: 2
- Exterior features: Covered Courtyard, Dock
- Fencing: None
- Waterfront features: Pond
Lot
- Size: 1.67 Acres
- Features: Irregular Lot, Other, Low Maintenance
Details
- Additional structures: Outbuilding, Other
- Parcel number: 025520063000
- Zoning description: R1
- Special conditions: Standard
Construction
Type & style
- Home type: SingleFamily
- Architectural style: Modern/High Tech,Craftsman,Farmhouse
- Property subtype: Single Family Residence
Materials
- Ceiling Insulation, Cement Siding, Wall Insulation
- Foundation: Concrete
- Roof: Composition
Condition
- Year built: 2025
Details
- Builder name: OWNER BUILD
Utilities & green energy
- Sewer: Septic System
- Water: Storage Tank, Well
- Utilities for property: Propane Tank Leased, Electric
Community & neighborhood
Location
- Region: Grass Valley
Other
Other facts
- Road surface type: Paved
Price history
| Date | Event | Price |
|---|---|---|
| 11/7/2025 | Sold | $947,500-4.8%$296/sqft |
Source: MetroList Services of CA #225066061 | ||
| 10/10/2025 | Pending sale | $995,000$311/sqft |
Source: MetroList Services of CA #225066061 | ||
| 9/20/2025 | Price change | $995,000-13.1%$311/sqft |
Source: MetroList Services of CA #225066061 | ||
| 8/27/2025 | Price change | $1,145,000-4.2%$358/sqft |
Source: MetroList Services of CA #225066061 | ||
| 7/5/2025 | Price change | $1,195,000-10.8%$374/sqft |
Source: MetroList Services of CA #225066061 | ||
Public tax history
| Year | Property taxes | Tax assessment |
|---|---|---|
| 2025 | $1,301 +1.1% | $102,020 +0% |
| 2024 | $1,288 +38% | $102,000 +35.6% |
| 2023 | $933 -4.8% | $75,200 -1.7% |
Find assessor info on the county website
Neighborhood: 95949
Nearby schools
GreatSchools rating
- 7/10Alta Sierra Elementary SchoolGrades: K-5Distance: 1.1 mi
- 6/10Magnolia Intermediate SchoolGrades: 6-8Distance: 5.3 mi
- 8/10Bear River High SchoolGrades: 9-12Distance: 5.5 mi

Get pre-qualified for a loan
At Zillow Home Loans, we can pre-qualify you in as little as 5 minutes with no impact to your credit score.An equal housing lender. NMLS #10287.

