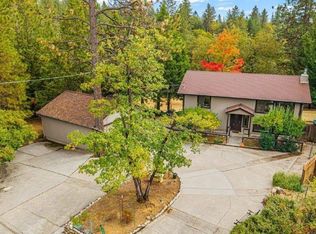Closed
$630,000
17077 Alexandra Way, Grass Valley, CA 95949
3beds
2,250sqft
Single Family Residence
Built in 1980
0.92 Acres Lot
$633,700 Zestimate®
$280/sqft
$2,698 Estimated rent
Home value
$633,700
$564,000 - $710,000
$2,698/mo
Zestimate® history
Loading...
Owner options
Explore your selling options
What's special
New Price, Same Dream Home - Now Listed at $649,000! Welcome to a beautiful retreat nestled in the serene pines of Grass Valley, a short distance from Hwy 49. This dreamy residence has been completely updated, offering a seamless blend of modern comforts and timeless charm. Step inside to discover the pride of ownership that shines in every detail, from the stylish finishes to the thoughtfully designed kitchen with tons of cabinet space, Silestone Quartz countertops, S/S appliances, large pantry and a fantastic laundry room. The spacious primary suite features a luxurious master bathroom with heated tile floors, walk in closet and balcony. Downstairs you will be amazed by the additional fully finished living space that can add as an ADU/In-law Quarters with private entrance. The possibilities are endless. Outdoors, the magic continues with an impressively sized fully fenced back yard, the automatic irrigation keeps the grass green, creating room for pets and play along with a deck to enjoy morning coffee. Appreciate the flat, paved circular driveway, for additional parking. For those with big toys or hobbies, you will love the large covered boat/RV storage. Every inch of this home has been upgraded and loved!
Zillow last checked: 8 hours ago
Listing updated: August 22, 2025 at 01:45pm
Listed by:
Michelle Williams DRE #01952026 916-812-6432,
Neighborhood Housing Resource, Inc.,
Taylor Cherry DRE #02238098 916-996-2288,
Neighborhood Housing Resource, Inc.
Bought with:
United Realty Partners
Source: MetroList Services of CA,MLS#: 225057938Originating MLS: MetroList Services, Inc.
Facts & features
Interior
Bedrooms & bathrooms
- Bedrooms: 3
- Bathrooms: 3
- Full bathrooms: 3
Primary bedroom
- Features: Balcony, Closet, Walk-In Closet, Outside Access
Primary bathroom
- Features: Shower Stall(s), Tile, Outside Access, Radiant Heat, Window
Dining room
- Features: Breakfast Nook, Dining/Family Combo
Kitchen
- Features: Breakfast Area, Pantry Closet, Quartz Counter
Heating
- Propane, Central, Fireplace Insert, Gas, Heat Pump
Cooling
- Ceiling Fan(s), Central Air, Whole House Fan, Heat Pump, See Remarks, Attic Fan
Appliances
- Included: Free-Standing Refrigerator, Gas Cooktop, Gas Water Heater, Dishwasher, Disposal
- Laundry: Cabinets, Sink, Electric Dryer Hookup, Inside Room
Features
- Flooring: Simulated Wood, Laminate, Tile, Vinyl
- Number of fireplaces: 1
- Fireplace features: Stone
Interior area
- Total interior livable area: 2,250 sqft
Property
Parking
- Total spaces: 3
- Parking features: Boat, Garage Door Opener, Garage Faces Front, Guest, Driveway
- Garage spaces: 2
- Carport spaces: 1
- Has uncovered spaces: Yes
Features
- Stories: 2
- Exterior features: Balcony
- Fencing: Back Yard,Metal,Wire
Lot
- Size: 0.92 Acres
- Features: Sprinklers In Front, Landscape Back, Landscape Front, Low Maintenance
Details
- Additional structures: RV/Boat Storage, Shed(s), Storage
- Parcel number: 024580014000
- Zoning description: RX-1
- Special conditions: Standard
Construction
Type & style
- Home type: SingleFamily
- Architectural style: Craftsman
- Property subtype: Single Family Residence
Materials
- Frame, Wood, Wood Siding
- Foundation: Raised
- Roof: Composition
Condition
- Year built: 1980
Utilities & green energy
- Sewer: Septic System
- Water: Public
- Utilities for property: Propane Tank Leased, Public, Electric
Community & neighborhood
Location
- Region: Grass Valley
HOA & financial
HOA
- Has HOA: Yes
- HOA fee: $40 annually
- Amenities included: Other
Other
Other facts
- Road surface type: Asphalt, Paved
Price history
| Date | Event | Price |
|---|---|---|
| 8/21/2025 | Sold | $630,000-2.9%$280/sqft |
Source: MetroList Services of CA #225057938 | ||
| 8/5/2025 | Pending sale | $649,000$288/sqft |
Source: MetroList Services of CA #225057938 | ||
| 7/12/2025 | Price change | $649,000-1.5%$288/sqft |
Source: MetroList Services of CA #225057938 | ||
| 5/6/2025 | Listed for sale | $659,000+9.8%$293/sqft |
Source: MetroList Services of CA #225057938 | ||
| 3/18/2022 | Sold | $600,000+2.6%$267/sqft |
Source: MetroList Services of CA #222023947 | ||
Public tax history
| Year | Property taxes | Tax assessment |
|---|---|---|
| 2025 | $6,158 +2.2% | $563,040 +2% |
| 2024 | $6,025 +0.1% | $552,000 |
| 2023 | $6,020 +20.3% | $552,000 +19.3% |
Find assessor info on the county website
Neighborhood: 95949
Nearby schools
GreatSchools rating
- 7/10Alta Sierra Elementary SchoolGrades: K-5Distance: 0.9 mi
- 6/10Magnolia Intermediate SchoolGrades: 6-8Distance: 4.6 mi
- 8/10Bear River High SchoolGrades: 9-12Distance: 4.9 mi

Get pre-qualified for a loan
At Zillow Home Loans, we can pre-qualify you in as little as 5 minutes with no impact to your credit score.An equal housing lender. NMLS #10287.
