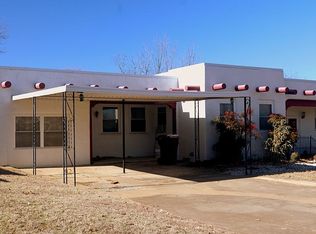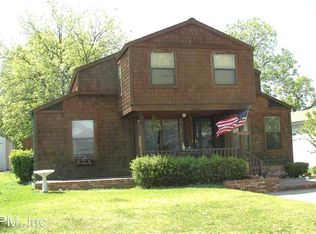2BR 1BA home with covered front porch. Front entryway opens to the living area with a faux fireplace and wooden shutter blinds. Original hardwood flooring in front living area and bedrooms. The dining area is tucked in a corner of the living room near the kitchen. Sunroom/second living area is at the back of the house and opens onto the covered back patio. The washer and dryer hookups are located in this room. The CHA has been replaced within the last 5 years. There is a 1 BR 1 BA small guest home in the back yard. 2 sheds for lawn mowers, etc. Attached storage room at back of main house. Shade trees, fenced back yard on 3 sides.
This property is off market, which means it's not currently listed for sale or rent on Zillow. This may be different from what's available on other websites or public sources.


