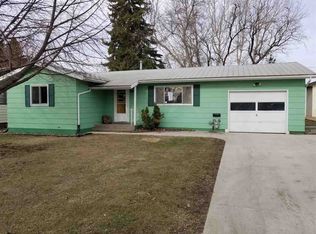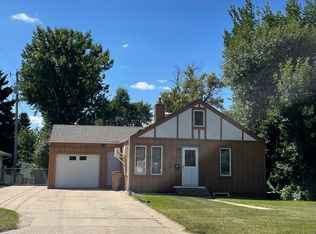Sold on 05/29/25
Price Unknown
1708 2nd St SE, Minot, ND 58701
3beds
2baths
2,464sqft
Single Family Residence
Built in 1961
0.26 Acres Lot
$323,800 Zestimate®
$--/sqft
$1,913 Estimated rent
Home value
$323,800
Estimated sales range
Not available
$1,913/mo
Zestimate® history
Loading...
Owner options
Explore your selling options
What's special
Welcome Home! Find yourself in a space that is filled with warmth and natural light. As you enter through the front door, you're immediately welcomed by a bright and open dining area that seamlessly flows into a well-equipped kitchen offering generous storage. Just around the corner, a spacious living room invites you in with direct access to the fully fenced backyard—perfect for relaxing or entertaining. Down the hall, you’ll find the main floor bathroom, additional storage closets, and three nicely sized bedrooms, each featuring large closets to keep everything organized. Head downstairs to discover a roomy family room, a laundry area with a separate storage space, a second full bathroom, and a fourth non-egress bedroom—ideal for guests, a home office, or a hobby room. Outside, garage enthusiasts will fall in love with the 32’ x 30’ heated garage featuring electric floor heat, a floor drain, and a convenient rear garage door for easy access to the backyard shed. Recent updates add peace of mind, including new windows (2020), a new furnace and A/C (Fall 2024), and a new garbage disposal (Summer 2024). This move-in-ready home has everything you need and more. Contact an agent to schedule your showing today!
Zillow last checked: 8 hours ago
Listing updated: May 29, 2025 at 07:28am
Listed by:
BONNIE DOMSTEEN 701-833-1409,
Century 21 Morrison Realty
Source: Minot MLS,MLS#: 250604
Facts & features
Interior
Bedrooms & bathrooms
- Bedrooms: 3
- Bathrooms: 2
- Main level bathrooms: 1
- Main level bedrooms: 3
Primary bedroom
- Level: Main
Bedroom 1
- Level: Main
Bedroom 2
- Level: Main
Bedroom 3
- Description: Non-egress
- Level: Basement
Dining room
- Level: Main
Family room
- Level: Basement
Kitchen
- Level: Main
Living room
- Level: Main
Heating
- Forced Air, Natural Gas
Cooling
- Central Air
Appliances
- Included: Microwave, Dishwasher, Disposal, Refrigerator, Range/Oven
- Laundry: In Basement
Features
- Flooring: Carpet, Laminate, Linoleum
- Basement: Finished,Full
- Has fireplace: No
Interior area
- Total structure area: 2,464
- Total interior livable area: 2,464 sqft
- Finished area above ground: 1,232
Property
Parking
- Total spaces: 3
- Parking features: Detached, Garage: Floor Drains, Heated, Insulated, Lights, Opener, Sheet Rock, Driveway: Concrete
- Garage spaces: 3
- Has uncovered spaces: Yes
Features
- Levels: One
- Stories: 1
- Patio & porch: Deck
- Fencing: Fenced
Lot
- Size: 0.26 Acres
- Dimensions: 75 x 150
Details
- Additional structures: Shed(s)
- Parcel number: MI252410000011
- Zoning: R1
Construction
Type & style
- Home type: SingleFamily
- Property subtype: Single Family Residence
Materials
- Foundation: Block
- Roof: Asphalt
Condition
- New construction: No
- Year built: 1961
Utilities & green energy
- Sewer: City
- Water: City
Community & neighborhood
Location
- Region: Minot
Price history
| Date | Event | Price |
|---|---|---|
| 5/29/2025 | Sold | -- |
Source: | ||
| 4/30/2025 | Pending sale | $320,000$130/sqft |
Source: Great North MLS #4018901 | ||
| 4/22/2025 | Contingent | $320,000$130/sqft |
Source: | ||
| 4/21/2025 | Listed for sale | $320,000+30.6%$130/sqft |
Source: | ||
| 5/15/2018 | Sold | -- |
Source: Public Record | ||
Public tax history
| Year | Property taxes | Tax assessment |
|---|---|---|
| 2024 | $4,135 -3.7% | $283,000 +2.9% |
| 2023 | $4,296 | $275,000 +4.2% |
| 2022 | -- | $264,000 +6.9% |
Find assessor info on the county website
Neighborhood: 58701
Nearby schools
GreatSchools rating
- 7/10Washington Elementary SchoolGrades: PK-5Distance: 0.3 mi
- 5/10Jim Hill Middle SchoolGrades: 6-8Distance: 0.9 mi
- 6/10Magic City Campus High SchoolGrades: 11-12Distance: 1.1 mi
Schools provided by the listing agent
- District: Minot #1
Source: Minot MLS. This data may not be complete. We recommend contacting the local school district to confirm school assignments for this home.

