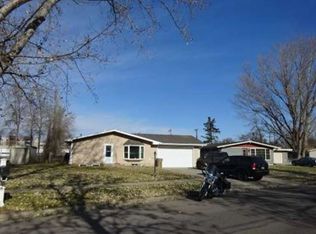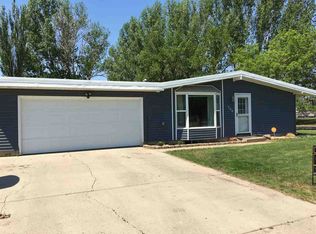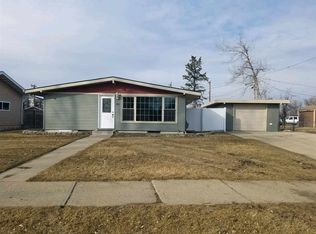Sold on 09/15/23
Price Unknown
1708 5th Ave SW, Minot, ND 58701
4beds
3baths
2,584sqft
Single Family Residence
Built in 1965
0.36 Acres Lot
$328,100 Zestimate®
$--/sqft
$2,331 Estimated rent
Home value
$328,100
$308,000 - $348,000
$2,331/mo
Zestimate® history
Loading...
Owner options
Explore your selling options
What's special
What are the first three rules in real estate buying? Location! Location!! Location!!! And this home meets that criterion! Located with easy access to 16th St and the Bypass, one door down from Perkett Elementary, walking distance to Wee Links, Souris Valley Golf Course, John Hoeven Park, walking and biking trails, two dog parks, Leach Park, and Woodland Trails. This home with new roof, new vinyl fence, and fresh flooring in the basement is move-in ready. Durable vinyl siding, attached insulated garage, and large vinyl windows make this home low maintenance and comfortable during those brutal cold months. Inside the home you are greeted by an open entry and spacious living area with east facing windows. The large dining area can accommodate a large banquet or cozy dinner for two. The skylights in the kitchen welcome natural light and high-end cabinetry and stainless-steel appliances can make any home cook a chef. The main floor laundry and enormous pantry provide ample storage for any clutter bug. Down the hall you will find the first of four secondary bedrooms, this one with a walk-in closet. The main floor bathroom is tucked away from the main living area for added privacy. At the end of the hall, you will find an enormous primary suite with a tucked away walk-in closet that was designed by a genius. The basement houses the final three secondary bedrooms, a spacious full bathroom, and a second living area. The property also has three storage sheds as well as an attached two stall garage. You will not want to miss out on this home! Call your favorite real estate agent today!
Zillow last checked: 8 hours ago
Listing updated: September 15, 2023 at 12:08pm
Listed by:
Amy Rogers 972-655-8183,
BROKERS 12, INC.
Source: Minot MLS,MLS#: 231306
Facts & features
Interior
Bedrooms & bathrooms
- Bedrooms: 4
- Bathrooms: 3
- Main level bathrooms: 2
- Main level bedrooms: 2
Primary bedroom
- Description: En Suite
- Level: Main
Bedroom 1
- Description: Walk-in Closet
- Level: Main
Bedroom 2
- Description: Egress
- Level: Lower
Bedroom 3
- Description: Egress
- Level: Lower
Bedroom 4
- Description: Non-conforming
- Level: Lower
Dining room
- Description: Open
- Level: Main
Family room
- Description: New Flooring
- Level: Lower
Kitchen
- Description: Skylights
- Level: Main
Living room
- Description: Huge Windows
- Level: Main
Heating
- Forced Air
Cooling
- Central Air
Appliances
- Included: Microwave, Dishwasher, Disposal, Refrigerator, Range/Oven
- Laundry: Main Level
Features
- Flooring: Carpet, Laminate
- Basement: Finished
- Has fireplace: No
Interior area
- Total structure area: 2,584
- Total interior livable area: 2,584 sqft
- Finished area above ground: 1,464
Property
Parking
- Total spaces: 2
- Parking features: RV Access/Parking, Attached, Garage: Insulated, Sheet Rock, Driveway: Concrete
- Attached garage spaces: 2
- Has uncovered spaces: Yes
Features
- Levels: One
- Stories: 1
- Patio & porch: Patio
- Fencing: Fenced
Lot
- Size: 0.36 Acres
Details
- Additional structures: Shed(s)
- Parcel number: MI222930100050
- Zoning: R1
Construction
Type & style
- Home type: SingleFamily
- Property subtype: Single Family Residence
Materials
- Foundation: Concrete Perimeter
- Roof: Asphalt
Condition
- New construction: No
- Year built: 1965
Utilities & green energy
- Sewer: City
- Water: City
Community & neighborhood
Location
- Region: Minot
Price history
| Date | Event | Price |
|---|---|---|
| 9/15/2023 | Sold | -- |
Source: | ||
| 9/12/2023 | Pending sale | $299,900$116/sqft |
Source: | ||
| 8/14/2023 | Contingent | $299,900$116/sqft |
Source: | ||
| 6/26/2023 | Price change | $299,900-3.2%$116/sqft |
Source: | ||
| 5/22/2023 | Listed for sale | $309,900+14.8%$120/sqft |
Source: | ||
Public tax history
| Year | Property taxes | Tax assessment |
|---|---|---|
| 2024 | $4,010 -10.2% | $307,000 +7.3% |
| 2023 | $4,468 | $286,000 +9.2% |
| 2022 | -- | $262,000 +7.8% |
Find assessor info on the county website
Neighborhood: 58701
Nearby schools
GreatSchools rating
- 7/10Perkett Elementary SchoolGrades: PK-5Distance: 0.2 mi
- 5/10Jim Hill Middle SchoolGrades: 6-8Distance: 0.8 mi
- 6/10Magic City Campus High SchoolGrades: 11-12Distance: 0.6 mi
Schools provided by the listing agent
- District: Minot #1
Source: Minot MLS. This data may not be complete. We recommend contacting the local school district to confirm school assignments for this home.


