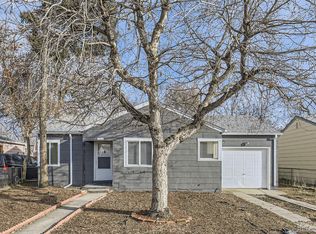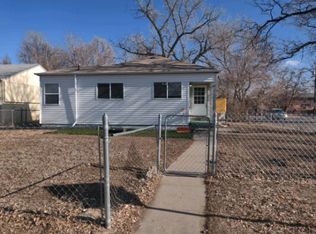Sold for $315,000 on 08/04/25
$315,000
1708 Akron Street, Aurora, CO 80010
2beds
760sqft
Single Family Residence
Built in 1950
6,350 Square Feet Lot
$310,700 Zestimate®
$414/sqft
$1,792 Estimated rent
Home value
$310,700
$289,000 - $332,000
$1,792/mo
Zestimate® history
Loading...
Owner options
Explore your selling options
What's special
Welcome to this adorable mid-century bungalow nestled in the original Old Aurora neighborhood. Built in 1950, this well-constructed single-family home sits on a generous 6,350 sq ft lot and offers a perfect blend of vintage charm and modern updates.
Step inside to find 2 cozy bedrooms, 1 full bathroom, and 760 sq ft of thoughtfully designed living space. The kitchen features stainless steel appliances, a gas range, fresh paint, and room for additional storage. Washer & Dryer off the kitchen are both included. The entire home features brand new windows and trim, bringing in abundant natural light while enhancing energy efficiency.
Enjoy the outdoors in your spacious, fully fenced backyard—complete with a high-quality cedar fence and a double-door gate. The attached one-car garage includes convenient separate access to the backyard.
Additional highlights include owned solar panels that transfer to the buyer, making this home as sustainable as it is charming. Located on a quiet street with no through access to Colfax, you'll enjoy a quieter street while still being just minutes from Stanley Marketplace, local parks, hiking trails and the vibrant shops and restaurants of Old Aurora.
This move-in ready home is a wonderful opportunity—don’t miss your chance to own a piece of Aurora’s history!
Zillow last checked: 8 hours ago
Listing updated: August 04, 2025 at 06:55pm
Listed by:
Kristen Reese kristen@denverboulderre.com,
Denver Boulder Real Estate, LLC
Bought with:
Cristobal Reyes, 100085739
Megastar Realty
Source: REcolorado,MLS#: 4810164
Facts & features
Interior
Bedrooms & bathrooms
- Bedrooms: 2
- Bathrooms: 1
- Full bathrooms: 1
- Main level bathrooms: 1
- Main level bedrooms: 2
Bedroom
- Description: Brand New Windows And Trim
- Level: Main
Bedroom
- Description: Brand New Windows And Trim
- Level: Main
Bathroom
- Description: Brand New Window
- Level: Main
Dining room
- Description: Brand New Windows And Trim
- Level: Main
Kitchen
- Description: Large Space With Room For Additional Storage. Washer/Dryer Are Included
- Level: Main
Living room
- Description: Brand New Windows And Trim
- Level: Main
Heating
- Forced Air
Cooling
- Has cooling: Yes
Appliances
- Included: Disposal, Dryer, Gas Water Heater, Oven, Range, Range Hood, Refrigerator, Self Cleaning Oven, Washer
Features
- Ceiling Fan(s), No Stairs, Smoke Free, Tile Counters, Wired for Data
- Flooring: Carpet, Tile, Vinyl
- Windows: Double Pane Windows, Window Coverings, Window Treatments
- Has basement: No
Interior area
- Total structure area: 760
- Total interior livable area: 760 sqft
- Finished area above ground: 760
Property
Parking
- Total spaces: 1
- Parking features: Concrete, Dry Walled, Exterior Access Door
- Attached garage spaces: 1
Features
- Levels: One
- Stories: 1
- Exterior features: Private Yard, Rain Gutters
- Fencing: Full
Lot
- Size: 6,350 sqft
- Features: Sprinklers In Front, Sprinklers In Rear
Details
- Parcel number: R0094701
- Special conditions: Standard
Construction
Type & style
- Home type: SingleFamily
- Architectural style: Traditional
- Property subtype: Single Family Residence
Materials
- Frame
- Foundation: Slab
- Roof: Composition
Condition
- Year built: 1950
Utilities & green energy
- Electric: 110V
- Sewer: Public Sewer
- Water: Public
- Utilities for property: Cable Available, Electricity Connected, Internet Access (Wired), Natural Gas Connected
Community & neighborhood
Security
- Security features: Carbon Monoxide Detector(s), Smoke Detector(s)
Location
- Region: Aurora
- Subdivision: Aurora West 600
Other
Other facts
- Listing terms: Cash,Conventional,FHA,VA Loan
- Ownership: Individual
- Road surface type: Paved
Price history
| Date | Event | Price |
|---|---|---|
| 8/4/2025 | Sold | $315,000-1.1%$414/sqft |
Source: | ||
| 7/2/2025 | Pending sale | $318,500$419/sqft |
Source: | ||
| 6/27/2025 | Listed for sale | $318,500+87.4%$419/sqft |
Source: | ||
| 6/19/2015 | Sold | $170,000+372.2%$224/sqft |
Source: Public Record | ||
| 2/28/1996 | Sold | $36,000$47/sqft |
Source: Public Record | ||
Public tax history
| Year | Property taxes | Tax assessment |
|---|---|---|
| 2025 | $2,391 -1.6% | $22,560 -14.9% |
| 2024 | $2,429 +12.4% | $26,520 |
| 2023 | $2,160 -4% | $26,520 +39.5% |
Find assessor info on the county website
Neighborhood: North Aurora
Nearby schools
GreatSchools rating
- 2/10Crawford Elementary SchoolGrades: PK-5Distance: 0.7 mi
- 2/10Aurora West College Preparatory AcademyGrades: 6-12Distance: 0.9 mi
- 4/10Aurora Central High SchoolGrades: PK-12Distance: 1.9 mi
Schools provided by the listing agent
- Elementary: Crawford
- Middle: Aurora West
- High: Aurora Central
- District: Adams-Arapahoe 28J
Source: REcolorado. This data may not be complete. We recommend contacting the local school district to confirm school assignments for this home.
Get a cash offer in 3 minutes
Find out how much your home could sell for in as little as 3 minutes with a no-obligation cash offer.
Estimated market value
$310,700
Get a cash offer in 3 minutes
Find out how much your home could sell for in as little as 3 minutes with a no-obligation cash offer.
Estimated market value
$310,700

