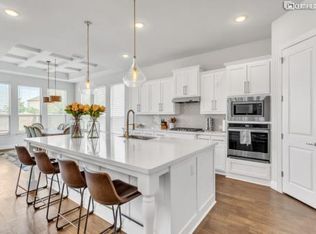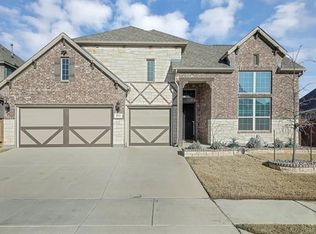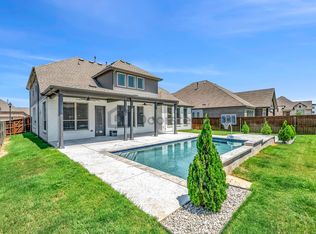Sold on 06/30/25
Price Unknown
1708 Bellinger Dr, Haslet, TX 76052
4beds
2,206sqft
Single Family Residence
Built in 2019
7,927.92 Square Feet Lot
$432,900 Zestimate®
$--/sqft
$2,700 Estimated rent
Home value
$432,900
$403,000 - $468,000
$2,700/mo
Zestimate® history
Loading...
Owner options
Explore your selling options
What's special
At Home Properties presents a hidden treasure in Wellington Addition, with a 3-car garage for $439.9k in the coveted Northwest ISD! Unbelievable 4 bedroom, 3 bath, single story open floor plan, boasting flowing light, spacious rooms, upgraded kitchen, upgraded primary bath, and luxury at every turn. Step into custom designed ceilings complete with a rotunda, custom lighting, 10 ft ceilings, an 8ft front door, 2 inch faux blinds, custom ceramic tile, recessed lighting and so much more. Chefs will delight in the deluxe kitchen featuring custom cabinets with hardware, SS appliances, 3cm thick granite, gas cook top, built in microwave & gas oven, walk-in pantry, and an amazing island. The spacious rooms are perfect for entertaining, or to enjoy a quiet evening at home in front of the gas burning fireplace with custom designed woodwork all the way to the ceiling. Enjoy those summer evenings in the private backyard lending a brick fence and gas plumbed covered patio. Slip into luxury in the spa like primary bath with an oversized garden tub, separate shower, dual vanities and sinks, vanity sitting area, and a retail closet experience; or slumber away as the stress of the day melts away in the peaceful primary bedroom. Guest or family will love the large guest bedrooms and conveniently located full bathrooms! Community pool, park, ponds with water fountains, and schools within walking distance, are just a few of the community perks! Close to 287, 35W, 820, DT Fort Worth, Heritage Trace Shopping, Presidio Village Shopping, entertainment, and restaurants! This is where luxury, convenience, and affordability meet...welcome home!
Zillow last checked: 8 hours ago
Listing updated: July 01, 2025 at 08:30pm
Listed by:
La-Nell Byerly 0407651 817-689-6993,
At Home Properties, Inc. 817-689-6993
Bought with:
Carol Jones
Fadal Buchanan & AssociatesLLC
Source: NTREIS,MLS#: 20865294
Facts & features
Interior
Bedrooms & bathrooms
- Bedrooms: 4
- Bathrooms: 3
- Full bathrooms: 3
Primary bedroom
- Features: En Suite Bathroom, Walk-In Closet(s)
- Level: First
- Dimensions: 17 x 13
Bedroom
- Features: Split Bedrooms
- Level: First
- Dimensions: 11 x 11
Bedroom
- Level: First
- Dimensions: 10 x 11
Bedroom
- Level: First
- Dimensions: 11 x 10
Primary bathroom
- Features: Dual Sinks, Double Vanity, En Suite Bathroom, Garden Tub/Roman Tub
- Level: First
- Dimensions: 17 x 11
Dining room
- Level: First
- Dimensions: 9 x 13
Kitchen
- Features: Breakfast Bar, Granite Counters, Kitchen Island, Pantry, Walk-In Pantry
- Level: First
- Dimensions: 15 x 10
Living room
- Features: Fireplace
- Level: First
- Dimensions: 16 x 15
Utility room
- Features: Utility Room
- Level: First
- Dimensions: 8 x 6
Heating
- Central, Natural Gas
Cooling
- Central Air, Ceiling Fan(s), Electric, ENERGY STAR Qualified Equipment, Roof Turbine(s)
Appliances
- Included: Some Gas Appliances, Dishwasher, Gas Cooktop, Disposal, Gas Oven, Microwave, Plumbed For Gas
Features
- Decorative/Designer Lighting Fixtures, Granite Counters, High Speed Internet, Kitchen Island, Open Floorplan, Walk-In Closet(s), Wired for Sound
- Flooring: Carpet, Ceramic Tile
- Has basement: No
- Number of fireplaces: 1
- Fireplace features: Gas Log, Gas Starter, Wood Burning
Interior area
- Total interior livable area: 2,206 sqft
Property
Parking
- Total spaces: 3
- Parking features: Door-Multi, Door-Single, Driveway, Garage Faces Front, Garage, Garage Door Opener
- Attached garage spaces: 3
- Has uncovered spaces: Yes
Features
- Levels: One
- Stories: 1
- Patio & porch: Covered
- Pool features: None, Community
- Fencing: Brick,Wood
Lot
- Size: 7,927 sqft
- Features: Interior Lot, Landscaped, Subdivision, Sprinkler System
Details
- Parcel number: 42461357
Construction
Type & style
- Home type: SingleFamily
- Architectural style: Traditional,Detached
- Property subtype: Single Family Residence
Materials
- Brick, Fiber Cement, Rock, Stone
- Foundation: Slab
- Roof: Composition
Condition
- Year built: 2019
Utilities & green energy
- Sewer: Public Sewer
- Water: Public
- Utilities for property: Sewer Available, Water Available
Community & neighborhood
Security
- Security features: Security System
Community
- Community features: Clubhouse, Curbs, Playground, Park, Pool
Location
- Region: Haslet
- Subdivision: Wellington
HOA & financial
HOA
- Has HOA: Yes
- HOA fee: $800 annually
- Services included: All Facilities, Association Management, Maintenance Grounds
- Association name: First Service Residential
- Association phone: 877-378-2388
Other
Other facts
- Listing terms: Assumable,Cash,Conventional,FHA,VA Loan
Price history
| Date | Event | Price |
|---|---|---|
| 6/30/2025 | Sold | -- |
Source: NTREIS #20865294 | ||
| 4/4/2025 | Pending sale | $439,900$199/sqft |
Source: NTREIS #20865294 | ||
| 3/25/2025 | Contingent | $439,900$199/sqft |
Source: NTREIS #20865294 | ||
| 3/8/2025 | Listed for sale | $439,900$199/sqft |
Source: NTREIS #20865294 | ||
Public tax history
| Year | Property taxes | Tax assessment |
|---|---|---|
| 2024 | $4,040 +0.4% | $427,561 -8.5% |
| 2023 | $4,026 -4.3% | $467,048 +26.2% |
| 2022 | $4,208 +8% | $370,010 +11.1% |
Find assessor info on the county website
Neighborhood: 76052
Nearby schools
GreatSchools rating
- 7/10Carl E Schluter Elementary SchoolGrades: PK-5Distance: 0.7 mi
- 6/10Leo Adams MiddleGrades: 6-8Distance: 0.7 mi
- 7/10V R Eaton High SchoolGrades: 9-12Distance: 0.5 mi
Schools provided by the listing agent
- Elementary: Carl E. Schluter
- Middle: Leo Adams
- High: Eaton
- District: Northwest ISD
Source: NTREIS. This data may not be complete. We recommend contacting the local school district to confirm school assignments for this home.
Get a cash offer in 3 minutes
Find out how much your home could sell for in as little as 3 minutes with a no-obligation cash offer.
Estimated market value
$432,900
Get a cash offer in 3 minutes
Find out how much your home could sell for in as little as 3 minutes with a no-obligation cash offer.
Estimated market value
$432,900


