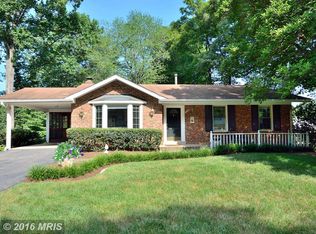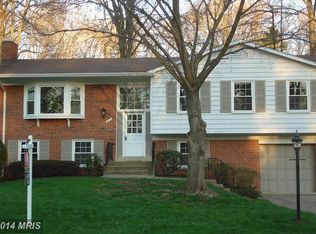Sold for $1,295,000 on 09/24/24
$1,295,000
1708 Burning Tree Dr, Vienna, VA 22182
6beds
3,565sqft
Single Family Residence
Built in 1965
0.25 Acres Lot
$1,310,900 Zestimate®
$363/sqft
$5,156 Estimated rent
Home value
$1,310,900
$1.22M - $1.40M
$5,156/mo
Zestimate® history
Loading...
Owner options
Explore your selling options
What's special
Beautiful, well-maintained home in sought after Vienna. A large addition and finished basement offer many living space options. * Main floor addition includes: 2nd primary en suite with a jetted tub and extra large walk-in closet; a large, sunlit, multi-purpose room - think family room, dining room, sun room - with access to the outside deck * Finished basement includes a separate living space with bedroom, living room, study, full bath, full kitchen, washer/dryer, private entrance and stairs to the main level * Redesigned/enlarged 2nd floor primary en suite includes: free standing tub, large shower stall, amazing walk-in closet with dressing area, laundry chute and heated tile floor. * Kitchen redesign includes new cabinets, granite counter-tops, stainless steel appliances, including a gas range with 2 ovens, pantry, insta-hot water faucet and tons of storage * Laundry room with sink is conveniently located on the main floor * Main floor study with built-in bookshelves and a cozy gas fireplace * Wood burning fireplace and beautiful mantle are a focal point in the main living room * Many storage areas including: a large space under the addition, a utility/workroom in the basement and an attic with pulldown stairs and fan * LeafFilter gutter system with transferable lifetime warranty. * Windows replaced in 2009 with insulated double panes - transferable lifetime warranty. * Exterior painted in 2023 and newer interior painting throughout. * New driveway(2024) * Easy access to nearby Tysons Corner and only 6 blocks to the Metro Silver Line.
Zillow last checked: 8 hours ago
Listing updated: September 25, 2024 at 05:46am
Listed by:
Charlene Chesley 571-214-6493,
CENTURY 21 New Millennium
Bought with:
Kristen Mason Coreas, 0225193838
KW United
Source: Bright MLS,MLS#: VAFX2190204
Facts & features
Interior
Bedrooms & bathrooms
- Bedrooms: 6
- Bathrooms: 5
- Full bathrooms: 4
- 1/2 bathrooms: 1
- Main level bathrooms: 2
- Main level bedrooms: 1
Basement
- Area: 560
Heating
- Forced Air, Natural Gas
Cooling
- Central Air, Electric
Appliances
- Included: Disposal, Dishwasher, Microwave, Dryer, Extra Refrigerator/Freezer, Ice Maker, Instant Hot Water, Double Oven, Oven/Range - Gas, Refrigerator, Washer, Stainless Steel Appliance(s), Gas Water Heater
- Laundry: Main Level, Lower Level, Laundry Chute
Features
- Attic/House Fan, Built-in Features, Ceiling Fan(s), Entry Level Bedroom, Family Room Off Kitchen, Formal/Separate Dining Room, Pantry, Primary Bath(s), Walk-In Closet(s), 2nd Kitchen, Soaking Tub, Breakfast Area
- Flooring: Hardwood, Tile/Brick, Carpet
- Windows: Double Pane Windows, Insulated Windows, Skylight(s)
- Basement: Interior Entry,Exterior Entry,Windows,Workshop,Partially Finished,Walk-Out Access,Full
- Number of fireplaces: 2
- Fireplace features: Gas/Propane, Wood Burning
Interior area
- Total structure area: 3,565
- Total interior livable area: 3,565 sqft
- Finished area above ground: 3,005
- Finished area below ground: 560
Property
Parking
- Total spaces: 3
- Parking features: Garage Faces Front, Garage Door Opener, Inside Entrance, Attached, Driveway
- Attached garage spaces: 1
- Uncovered spaces: 2
Accessibility
- Accessibility features: None
Features
- Levels: Two
- Stories: 2
- Patio & porch: Deck, Patio
- Exterior features: Rain Gutters
- Pool features: None
- Fencing: Full,Chain Link,Picket
Lot
- Size: 0.25 Acres
Details
- Additional structures: Above Grade, Below Grade, Outbuilding
- Parcel number: 0293 11 0012
- Zoning: 130
- Special conditions: Standard
Construction
Type & style
- Home type: SingleFamily
- Architectural style: Colonial
- Property subtype: Single Family Residence
Materials
- Vinyl Siding, Brick
- Foundation: Concrete Perimeter
Condition
- Very Good
- New construction: No
- Year built: 1965
Utilities & green energy
- Sewer: Public Sewer
- Water: Public
Community & neighborhood
Location
- Region: Vienna
- Subdivision: Tysons Green
Other
Other facts
- Listing agreement: Exclusive Right To Sell
- Ownership: Fee Simple
Price history
| Date | Event | Price |
|---|---|---|
| 9/24/2024 | Sold | $1,295,000-4.1%$363/sqft |
Source: | ||
| 8/29/2024 | Contingent | $1,350,000$379/sqft |
Source: | ||
| 8/16/2024 | Price change | $1,350,000-3.2%$379/sqft |
Source: | ||
| 7/17/2024 | Listed for sale | $1,395,000$391/sqft |
Source: | ||
Public tax history
| Year | Property taxes | Tax assessment |
|---|---|---|
| 2025 | $14,380 +19% | $1,243,920 +19.3% |
| 2024 | $12,079 +11.6% | $1,042,630 +8.8% |
| 2023 | $10,819 +4% | $958,710 +5.3% |
Find assessor info on the county website
Neighborhood: 22182
Nearby schools
GreatSchools rating
- 8/10Westbriar Elementary SchoolGrades: PK-6Distance: 0.3 mi
- 7/10Kilmer Middle SchoolGrades: 7-8Distance: 1.9 mi
- 7/10Marshall High SchoolGrades: 9-12Distance: 2.3 mi
Schools provided by the listing agent
- Elementary: Westbriar
- Middle: Kilmer
- High: Marshall
- District: Fairfax County Public Schools
Source: Bright MLS. This data may not be complete. We recommend contacting the local school district to confirm school assignments for this home.
Get a cash offer in 3 minutes
Find out how much your home could sell for in as little as 3 minutes with a no-obligation cash offer.
Estimated market value
$1,310,900
Get a cash offer in 3 minutes
Find out how much your home could sell for in as little as 3 minutes with a no-obligation cash offer.
Estimated market value
$1,310,900

