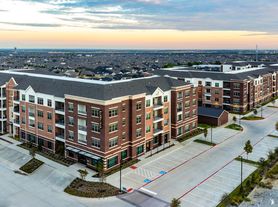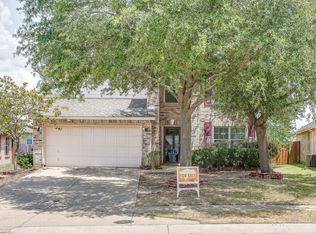24 Hour Notification Is Required for Showing
NEW LUXURY and SPACIOUS one story 2965 SF Ranch Home with 4B/3.5B + dream study in Celina with Prosper ISD For Lease!! Sitting in the highly desirable master-planned community Lilyana with over $80K Upgrates!! Beautiful high Foyer leads to study room and then the formal dining, elevated ceiling family room connects to the open, Gourmet kitchen with huge counter top. Luxury nature looking upgraded wood floor lay through the open area on first floor. 2 car garages. A lot of upgrades: raised 10' ceiling high, Matser Bedroom Bay Window, Master Bath, Fireplace, Extended Patio, Divided Glass Door for Study, Gas Drop in Patio, Increased Door size from 2' to 2'4", 4th Bedroom Addition, Kitchen California Island, Backsplash, appliance, additional cabinets, etc.. The house sits in the beautiful community with parks and pool.
1708 Daisy Corner Dr is a house located in Collin County and the 75078 ZIP Code. This area is served by the Prosper Independent attendance zone.
Buyer Agent comisson at $1,200. (agent prove required)
Owner is responsible for HOA
Renter is responsible for Elec, Gas, Internet, TV, lanscaping/yard work, consumable parts replacement (such as light bulb, AC filters etc..). Renters need to bring own wahser, dryer and Refregerator.
No Pet policy, PREFERRED
No Roommate Share Renting
2 Car Garage
24 hour notification for showing, showing is after 5pm on weekday and any time on Weekend
House for rent
Accepts Zillow applications
$3,350/mo
1708 Daisy Corner Dr, Prosper, TX 75078
4beds
2,965sqft
Price may not include required fees and charges.
Single family residence
Available now
Cats, small dogs OK
Central air
Hookups laundry
Attached garage parking
Forced air, fireplace
What's special
- 86 days |
- -- |
- -- |
Travel times
Facts & features
Interior
Bedrooms & bathrooms
- Bedrooms: 4
- Bathrooms: 4
- Full bathrooms: 3
- 1/2 bathrooms: 1
Heating
- Forced Air, Fireplace
Cooling
- Central Air
Appliances
- Included: Dishwasher, Microwave, Oven, WD Hookup
- Laundry: Hookups
Features
- WD Hookup
- Flooring: Carpet, Hardwood
- Has fireplace: Yes
Interior area
- Total interior livable area: 2,965 sqft
Property
Parking
- Parking features: Attached, Garage, Off Street
- Has attached garage: Yes
- Details: Contact manager
Features
- Exterior features: $80+K Upgrades, Ernergy Saving Property, Gas not included in rent, Heating system: Forced Air, Internet not included in rent
- Has private pool: Yes
Details
- Parcel number: R1224200E01501
Construction
Type & style
- Home type: SingleFamily
- Property subtype: Single Family Residence
Community & HOA
HOA
- Amenities included: Pool
Location
- Region: Prosper
Financial & listing details
- Lease term: 1 Year
Price history
| Date | Event | Price |
|---|---|---|
| 10/7/2025 | Price change | $3,350+1.5%$1/sqft |
Source: Zillow Rentals | ||
| 9/26/2025 | Price change | $3,300-8.3%$1/sqft |
Source: Zillow Rentals | ||
| 9/5/2025 | Price change | $3,600+2.9%$1/sqft |
Source: Zillow Rentals | ||
| 9/4/2025 | Price change | $3,500-2.8%$1/sqft |
Source: Zillow Rentals | ||
| 9/2/2025 | Listing removed | $651,888$220/sqft |
Source: NTREIS #21017110 | ||

