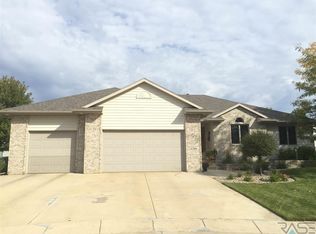Sold for $639,900 on 09/05/25
$639,900
1708 E Ash Grove Cir, Sioux Falls, SD 57108
6beds
3,542sqft
Single Family Residence
Built in 1998
0.39 Acres Lot
$643,700 Zestimate®
$181/sqft
$3,164 Estimated rent
Home value
$643,700
$612,000 - $676,000
$3,164/mo
Zestimate® history
Loading...
Owner options
Explore your selling options
What's special
Here it is!!! Step into this beautifully updated 6 bedroom, 3 bathroom ranch tucked away in a peaceful cul-de-sac! The zero entry leads to a spacious living area welcoming you with a cozy gas fireplace & vaulted ceilings. This home is loaded with updates, from 2 HVAC units, to flooring, paint & fixtures. The kitchen is a showstopper, featuring an island, quartz countertops, & backsplash. Dine in elegance in the formal dining room or sip your morning coffee on the patio just steps away. Unwind in the master bedroom retreat with two closets & a luxurious en-suite bathroom offering dual sinks. Two more bedrooms & a full bathroom with dual sinks complete the main floor alongside a practical laundry/mudroom. Downstairs, the massive family room promises endless entertainment possibilities while three additional bedrooms & another full bathroom provide ample space for everyone. A 3 stall garage is perfect for storing vehicles & equipment. This updated ranch is ready to be your forever home - schedule a showing today before it's gone!
Zillow last checked: 8 hours ago
Listing updated: September 05, 2025 at 10:03am
Listed by:
Dave E Dreessen,
Alpine Residential
Bought with:
Matt Mulder
Source: Realtor Association of the Sioux Empire,MLS#: 22505311
Facts & features
Interior
Bedrooms & bathrooms
- Bedrooms: 6
- Bathrooms: 3
- Full bathrooms: 3
- Main level bedrooms: 3
Primary bedroom
- Description: 4 Piece bath, Dual sinks, Two Closets
- Level: Main
- Area: 210
- Dimensions: 15 x 14
Bedroom 2
- Description: Double Closet
- Level: Main
- Area: 132
- Dimensions: 12 x 11
Bedroom 3
- Description: Double Closet
- Level: Main
- Area: 132
- Dimensions: 11 x 12
Bedroom 4
- Description: Double Closet
- Level: Basement
- Area: 156
- Dimensions: 12 x 13
Bedroom 5
- Description: Double Closet
- Level: Basement
- Area: 168
- Dimensions: 12 x 14
Dining room
- Level: Main
- Area: 180
- Dimensions: 12 x 15
Family room
- Level: Basement
- Area: 464
- Dimensions: 16 x 29
Kitchen
- Description: Island, Quartz Counters/Backsplash
- Level: Main
- Area: 210
- Dimensions: 14 x 15
Living room
- Description: Gas Fireplace, Vaulted Ceilings
- Level: Main
- Area: 272
- Dimensions: 16 x 17
Heating
- Natural Gas, Two or More Units, Zoned
Cooling
- Multi Units
Appliances
- Included: Electric Range, Microwave, Dishwasher, Refrigerator, Humidifier
Features
- Master Downstairs, Formal Dining Rm, Vaulted Ceiling(s), Master Bath, Main Floor Laundry, 3+ Bedrooms Same Level
- Flooring: Carpet, Tile, Wood
- Basement: Full
- Number of fireplaces: 1
- Fireplace features: Gas
Interior area
- Total interior livable area: 3,542 sqft
- Finished area above ground: 1,870
- Finished area below ground: 1,672
Property
Parking
- Total spaces: 3
- Parking features: Concrete
- Garage spaces: 3
Features
- Patio & porch: Patio
- Fencing: Privacy
Lot
- Size: 0.39 Acres
- Dimensions: 41x151x59x147x123
- Features: Cul-De-Sac, Irregular Lot, City Lot
Details
- Parcel number: 280.10.03.023
Construction
Type & style
- Home type: SingleFamily
- Architectural style: Ranch
- Property subtype: Single Family Residence
Materials
- Brick, Hard Board
- Roof: Composition
Condition
- Year built: 1998
Utilities & green energy
- Sewer: Public Sewer
- Water: Public
Community & neighborhood
Location
- Region: Sioux Falls
- Subdivision: Bradfelt Park Estate
Other
Other facts
- Listing terms: Cash
- Road surface type: Asphalt, Curb and Gutter
Price history
| Date | Event | Price |
|---|---|---|
| 9/5/2025 | Sold | $639,900-1.5%$181/sqft |
Source: | ||
| 7/9/2025 | Listed for sale | $649,900-3.7%$183/sqft |
Source: | ||
| 7/9/2025 | Listing removed | $674,900$191/sqft |
Source: | ||
| 6/12/2025 | Listed for sale | $674,900-0.7%$191/sqft |
Source: | ||
| 6/12/2025 | Listing removed | $679,900$192/sqft |
Source: | ||
Public tax history
Tax history is unavailable.
Neighborhood: 57108
Nearby schools
GreatSchools rating
- 7/10Robert Frost Elementary - 18Grades: PK-5Distance: 1.6 mi
- 7/10Patrick Henry Middle School - 07Grades: 6-8Distance: 1.9 mi
- 6/10Lincoln High School - 02Grades: 9-12Distance: 1.4 mi
Schools provided by the listing agent
- Elementary: Robert Frost ES
- Middle: Patrick Henry MS
- High: Lincoln HS
- District: Sioux Falls
Source: Realtor Association of the Sioux Empire. This data may not be complete. We recommend contacting the local school district to confirm school assignments for this home.

Get pre-qualified for a loan
At Zillow Home Loans, we can pre-qualify you in as little as 5 minutes with no impact to your credit score.An equal housing lender. NMLS #10287.
