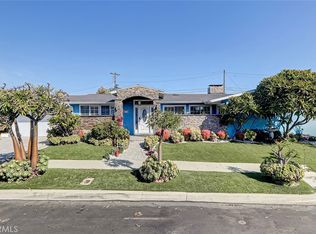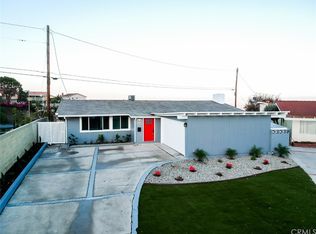Sold for $1,375,000
Listing Provided by:
Lisa Petrich Binns DRE #01430041 310-738-2709,
Estate Properties
Bought with: Tower-60
$1,375,000
1708 El Rey Rd, San Pedro, CA 90732
3beds
2,033sqft
Single Family Residence
Built in 1955
0.58 Acres Lot
$1,418,800 Zestimate®
$676/sqft
$5,866 Estimated rent
Home value
$1,418,800
$1.33M - $1.52M
$5,866/mo
Zestimate® history
Loading...
Owner options
Explore your selling options
What's special
You will be wowed! This home was taken down to the studs in 2011 and brought back to life with attention to detail in every room. Gorgeous craftsmanship in the custom wood cabinetry throughout, vaulted ceilings that shed tons of natural light, hard wood floors, LED recessed lighting, all bedroom closets are mirrored with interior lighting, frameless glass shower doors and dual glazed windows/sliding door. The skylighted kitchen boasts Thermador 6-burner range/hood, built-in refrigerator, microwave and beautiful chocolate marble counter tops. Tons of storage with soft close cabinetry and ample counter space, built in wine frig and huge picture window above sink with vistas of the canyon. The master bath has heated tile flooring with touchscreen control, dressing/vanity area with dual closets and skylight. The backyard boasts views of Harbor and an incredible outdoor kitchen built in 2016 and made for entertaining with Firemagic BBQ/hood, wood burning pizza oven (pizza tools included), pavers, fire pit, LED recessed lighting/ceiling fans and TV wiring. Artificial turf area for play and outdoor guest half bath. But wait, there's more! Entire property is enclosed with custom wrought iron fencing with 5 total key locking gates. The security system is hard wired with cameras, DVR, and motion lighting. Hard wired alarm system. The driveway apron was widened in 2021 to accommodate 2 cars, all with pavers. The finished garage has overhead storage, sink (plumbed but not connected) and epoxy floor. Hard wired internet capability in 5 locations. Start packing!
Zillow last checked: 8 hours ago
Listing updated: February 16, 2024 at 02:02pm
Listing Provided by:
Lisa Petrich Binns DRE #01430041 310-738-2709,
Estate Properties
Bought with:
Alejandro Abad, DRE #01701311
Tower-60
Source: CRMLS,MLS#: PV24007116 Originating MLS: California Regional MLS
Originating MLS: California Regional MLS
Facts & features
Interior
Bedrooms & bathrooms
- Bedrooms: 3
- Bathrooms: 3
- Full bathrooms: 1
- 3/4 bathrooms: 1
- 1/2 bathrooms: 1
- Main level bathrooms: 3
- Main level bedrooms: 3
Primary bedroom
- Features: Main Level Primary
Bedroom
- Features: All Bedrooms Down
Bedroom
- Features: Bedroom on Main Level
Bathroom
- Features: Heated Floor, Remodeled
Kitchen
- Features: Built-in Trash/Recycling, Granite Counters, Kitchen/Family Room Combo, Pots & Pan Drawers, Remodeled, Self-closing Drawers, Updated Kitchen
Heating
- Central, Radiant
Cooling
- Central Air
Appliances
- Included: 6 Burner Stove, Dishwasher, Disposal, Gas Range, Microwave, Refrigerator, Vented Exhaust Fan
- Laundry: Electric Dryer Hookup, Gas Dryer Hookup, In Garage
Features
- Breakfast Bar, Built-in Features, Cathedral Ceiling(s), Separate/Formal Dining Room, Eat-in Kitchen, Granite Counters, Recessed Lighting, All Bedrooms Down, Bedroom on Main Level, Main Level Primary
- Flooring: Wood
- Has fireplace: Yes
- Fireplace features: Outside
- Common walls with other units/homes: No Common Walls
Interior area
- Total interior livable area: 2,033 sqft
Property
Parking
- Total spaces: 2
- Parking features: Door-Multi, Driveway, Garage Faces Front, Garage, Garage Door Opener, Paved
- Attached garage spaces: 2
Features
- Levels: One
- Stories: 1
- Entry location: 1
- Patio & porch: Covered, Rooftop
- Exterior features: Barbecue, Fire Pit
- Pool features: None
- Spa features: None
- Fencing: New Condition,Wrought Iron
- Has view: Yes
- View description: Harbor, Ocean
- Has water view: Yes
- Water view: Harbor,Ocean
Lot
- Size: 0.58 Acres
- Features: 0-1 Unit/Acre, Back Yard, Cul-De-Sac, Front Yard, Sprinklers In Front
Details
- Parcel number: 7559023003
- Zoning: LAR1
- Special conditions: Standard,Trust
Construction
Type & style
- Home type: SingleFamily
- Architectural style: Mid-Century Modern
- Property subtype: Single Family Residence
Materials
- Copper Plumbing
- Foundation: Slab
Condition
- Turnkey
- New construction: No
- Year built: 1955
Utilities & green energy
- Electric: 220 Volts in Garage
- Sewer: Public Sewer
- Water: Public
- Utilities for property: Electricity Connected, Natural Gas Connected, Sewer Connected, Water Connected
Community & neighborhood
Security
- Security features: Closed Circuit Camera(s), Carbon Monoxide Detector(s)
Community
- Community features: Curbs, Sidewalks
Location
- Region: San Pedro
Other
Other facts
- Listing terms: Cash,Cash to New Loan,Conventional,Submit
Price history
| Date | Event | Price |
|---|---|---|
| 2/16/2024 | Sold | $1,375,000+5.9%$676/sqft |
Source: | ||
| 2/7/2024 | Pending sale | $1,299,000$639/sqft |
Source: | ||
| 1/19/2024 | Contingent | $1,299,000$639/sqft |
Source: | ||
| 1/12/2024 | Listed for sale | $1,299,000+159.8%$639/sqft |
Source: | ||
| 5/4/2010 | Sold | $500,000$246/sqft |
Source: Public Record Report a problem | ||
Public tax history
| Year | Property taxes | Tax assessment |
|---|---|---|
| 2025 | $17,122 +72.4% | $1,402,500 +77.9% |
| 2024 | $9,931 +1.9% | $788,304 +2% |
| 2023 | $9,743 +4.8% | $772,848 +2% |
Find assessor info on the county website
Neighborhood: San Pedro
Nearby schools
GreatSchools rating
- 7/10Seventh Street Elementary SchoolGrades: K-5Distance: 0.1 mi
- 7/10Richard Henry Dana Middle SchoolGrades: 6-8Distance: 1.2 mi
- 7/10San Pedro Senior High SchoolGrades: 9-12Distance: 1 mi
Get a cash offer in 3 minutes
Find out how much your home could sell for in as little as 3 minutes with a no-obligation cash offer.
Estimated market value$1,418,800
Get a cash offer in 3 minutes
Find out how much your home could sell for in as little as 3 minutes with a no-obligation cash offer.
Estimated market value
$1,418,800

