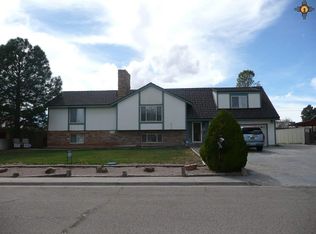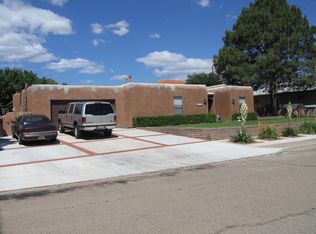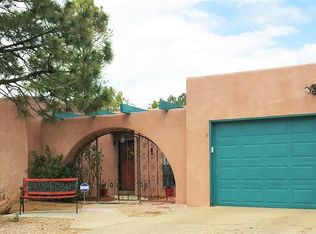Sold on 11/24/25
Price Unknown
1708 Encino Ave, Grants, NM 87020
4beds
2,887sqft
Single Family Residence
Built in 1975
0.28 Acres Lot
$206,300 Zestimate®
$--/sqft
$2,193 Estimated rent
Home value
$206,300
Estimated sales range
Not available
$2,193/mo
Zestimate® history
Loading...
Owner options
Explore your selling options
What's special
Spacious 4 Bed/3 Bath Home on Encino Avenue!Welcome to this beautiful and versatile home located in the heart of Grants! With nearly 2,800 sq ft of living space, this 4-bedroom, 3-bath property offers both charm and function--perfect for large households, remote workers, or multi-generational living.
Zillow last checked: 8 hours ago
Listing updated: November 25, 2025 at 09:57am
Listed by:
Nadine Marquez 505-573-0628,
RE/MAX ELEVATE
Bought with:
Candas J Jaramillo, 39497
Riverwalk Realty
Source: SWMLS,MLS#: 1086154
Facts & features
Interior
Bedrooms & bathrooms
- Bedrooms: 4
- Bathrooms: 3
- Full bathrooms: 1
- 3/4 bathrooms: 2
Primary bedroom
- Level: Main
- Area: 156
- Dimensions: 12 x 13
Bedroom 2
- Level: Main
- Area: 99
- Dimensions: 9 x 11
Bedroom 3
- Level: Main
- Area: 121
- Dimensions: 11 x 11
Bedroom 4
- Level: Basement
- Area: 81
- Dimensions: 9 x 9
Family room
- Level: Main
- Area: 288
- Dimensions: 24 x 12
Kitchen
- Level: Main
- Area: 144
- Dimensions: 12 x 12
Living room
- Level: Main
- Area: 252
- Dimensions: 21 x 12
Office
- Level: Basement
- Area: 220
- Dimensions: 20 x 11
Heating
- Central, Forced Air
Cooling
- Refrigerated
Appliances
- Laundry: Gas Dryer Hookup, Washer Hookup, Dryer Hookup, ElectricDryer Hookup
Features
- Ceiling Fan(s), Separate/Formal Dining Room, Multiple Living Areas, Shower Only, Separate Shower, Utility Room
- Flooring: Carpet, Laminate, Vinyl
- Windows: Double Pane Windows, Insulated Windows, Single Pane
- Basement: Walk-Up Access
- Number of fireplaces: 2
- Fireplace features: Wood Burning
Interior area
- Total structure area: 2,887
- Total interior livable area: 2,887 sqft
- Finished area below ground: 1,605
Property
Parking
- Total spaces: 2
- Parking features: Attached, Garage
- Attached garage spaces: 2
Features
- Levels: Two
- Stories: 2
- Patio & porch: Covered, Patio
- Exterior features: Fence, Private Yard, Smart Camera(s)/Recording
- Fencing: Back Yard
Lot
- Size: 0.28 Acres
- Features: Landscaped
Details
- Additional structures: Garage(s), Shed(s)
- Parcel number: 2054063124236
- Zoning: Out of MLS Area
- Zoning description: R-1
Construction
Type & style
- Home type: SingleFamily
- Property subtype: Single Family Residence
Materials
- Brick, Stucco, Wood Siding
- Roof: Metal,Pitched,Shingle
Condition
- Resale
- New construction: No
- Year built: 1975
Utilities & green energy
- Sewer: Public Sewer
- Water: Public
- Utilities for property: Electricity Connected, Natural Gas Available, Water Connected
Green energy
- Energy generation: None
Community & neighborhood
Location
- Region: Grants
Other
Other facts
- Listing terms: Cash,Conventional
Price history
| Date | Event | Price |
|---|---|---|
| 11/24/2025 | Sold | -- |
Source: | ||
| 10/22/2025 | Pending sale | $200,000$69/sqft |
Source: | ||
| 10/17/2025 | Listed for sale | $200,000$69/sqft |
Source: | ||
| 10/16/2025 | Pending sale | $200,000$69/sqft |
Source: | ||
| 9/27/2025 | Price change | $200,000-7.4%$69/sqft |
Source: | ||
Public tax history
| Year | Property taxes | Tax assessment |
|---|---|---|
| 2023 | $1,412 -15.1% | $49,229 +3% |
| 2022 | $1,664 +19.1% | $47,795 +3% |
| 2021 | $1,398 +15.3% | $46,403 +12.4% |
Find assessor info on the county website
Neighborhood: 87020
Nearby schools
GreatSchools rating
- 6/10Mount Taylor Elementary SchoolGrades: PK-6Distance: 0.1 mi
- 3/10Los Alamitos Middle SchoolGrades: 7-8Distance: 0.9 mi
- 4/10Grants High SchoolGrades: 9-12Distance: 1.5 mi


