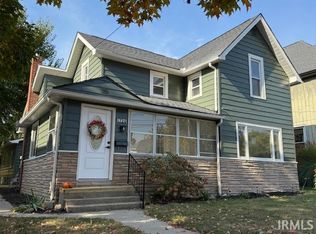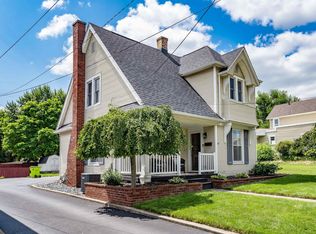Closed
$200,500
1708 Guilford St, Huntington, IN 46750
3beds
1,488sqft
Single Family Residence
Built in 1921
0.4 Acres Lot
$206,900 Zestimate®
$--/sqft
$1,222 Estimated rent
Home value
$206,900
Estimated sales range
Not available
$1,222/mo
Zestimate® history
Loading...
Owner options
Explore your selling options
What's special
Welcome to this beautifully renovated home in Huntington, Indiana! With renovation completed in 2020, this residence has been thoughtfully updated with all-new wiring, a brand-new AC unit, and a nearly-new furnace.As you arrive to the front of the home, you’ll appreciate the large grassy lot and extra driveway from the main road—an excellent find in town. Step through the front door to find two inviting living spaces with dark hardwood floors flowing through the kitchen, living, and dining areas. The kitchen is a delight, featuring a stylish grey tile backsplash and sleek stainless steel appliances included. There's even plenty of counter space perfect for cooking and serving your guests. In the dining space, you'll be able to sit comfortably at your table, away from the home chef's working space. The main level also includes a primary bedroom en suite and a convenient no-fuss laundry area. Heading up the stairs, you’ll find a generous full bathroom with a tub and shower, two additional bedrooms, and hallway closet space for all your storage needs.Enjoy outdoor living with a wood fenced-in yard for privacy and an additional .20 acres of open lawn ready to use immediately, or add your own personal touch. Next to the lawn you will notice a private gravel parking area & the oversized one-car garage with a loft providing ample storage for all your outdoor essentials.This home combines modern updates with comfortable living spaces. Pre-inspected & ready to go, with keys day of closing, you'll be moving in in no time.
Zillow last checked: 8 hours ago
Listing updated: October 03, 2024 at 12:38pm
Listed by:
Lauren South lsouth@kw.com,
Keller Williams Realty Group
Bought with:
Molly Rainbow-Kesler, RB19002151
Hoosier Real Estate Group
Source: IRMLS,MLS#: 202429167
Facts & features
Interior
Bedrooms & bathrooms
- Bedrooms: 3
- Bathrooms: 2
- Full bathrooms: 2
- Main level bedrooms: 1
Bedroom 1
- Level: Main
Bedroom 2
- Level: Upper
Kitchen
- Level: Main
- Area: 168
- Dimensions: 14 x 12
Living room
- Level: Main
- Area: 195
- Dimensions: 13 x 15
Heating
- Natural Gas
Cooling
- Central Air
Appliances
- Included: Dishwasher, Microwave, Refrigerator, Washer, Dehumidifier, Dryer-Electric, Electric Range
- Laundry: Electric Dryer Hookup, Main Level
Features
- 1st Bdrm En Suite, Ceiling-9+, Tray Ceiling(s), Laminate Counters, Stand Up Shower, Tub/Shower Combination
- Flooring: Hardwood, Carpet
- Windows: Window Treatments, Blinds
- Basement: Partial
- Attic: Storage
- Has fireplace: No
- Fireplace features: None
Interior area
- Total structure area: 1,588
- Total interior livable area: 1,488 sqft
- Finished area above ground: 1,488
- Finished area below ground: 0
Property
Parking
- Total spaces: 1
- Parking features: Detached, Garage Door Opener, Gravel
- Garage spaces: 1
- Has uncovered spaces: Yes
Features
- Levels: Two
- Stories: 2
- Patio & porch: Porch Covered
- Fencing: Wood
- Waterfront features: None
Lot
- Size: 0.40 Acres
- Dimensions: 97x188
- Features: Level, City/Town/Suburb, Landscaped
Details
- Parcel number: 350510300322.000005
- Zoning: R1
Construction
Type & style
- Home type: SingleFamily
- Architectural style: Traditional
- Property subtype: Single Family Residence
Materials
- Vinyl Siding
- Roof: Asphalt,Flat
Condition
- New construction: No
- Year built: 1921
Utilities & green energy
- Electric: Duke Energy Indiana
- Gas: CenterPoint Energy
- Sewer: City
- Water: City, Huntington City Utilities
Community & neighborhood
Security
- Security features: Smoke Detector(s)
Location
- Region: Huntington
- Subdivision: None
Other
Other facts
- Listing terms: Cash,Conventional,FHA,USDA Loan,VA Loan
- Road surface type: Asphalt
Price history
| Date | Event | Price |
|---|---|---|
| 8/23/2024 | Sold | $200,500+8.4% |
Source: | ||
| 8/8/2024 | Pending sale | $184,900 |
Source: | ||
| 8/7/2024 | Listed for sale | $184,900+42.3% |
Source: | ||
| 1/27/2021 | Sold | $129,900 |
Source: | ||
| 11/21/2020 | Listed for sale | $129,900+15%$87/sqft |
Source: CENTURY 21 Bradley Realty, Inc #202046755 | ||
Public tax history
| Year | Property taxes | Tax assessment |
|---|---|---|
| 2024 | $1,247 +16% | $141,000 +13.1% |
| 2023 | $1,075 +5.7% | $124,700 +16% |
| 2022 | $1,017 +5% | $107,500 +5.7% |
Find assessor info on the county website
Neighborhood: 46750
Nearby schools
GreatSchools rating
- 6/10Flint Springs ElementaryGrades: K-5Distance: 0.8 mi
- 6/10Crestview Middle SchoolGrades: 6-8Distance: 1 mi
- 6/10Huntington North High SchoolGrades: 9-12Distance: 0.4 mi
Schools provided by the listing agent
- Elementary: Flint Springs
- Middle: Crestview
- High: Huntington North
- District: Huntington County Community
Source: IRMLS. This data may not be complete. We recommend contacting the local school district to confirm school assignments for this home.

Get pre-qualified for a loan
At Zillow Home Loans, we can pre-qualify you in as little as 5 minutes with no impact to your credit score.An equal housing lender. NMLS #10287.

