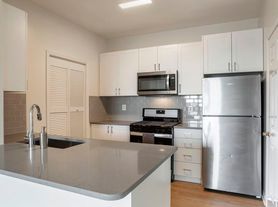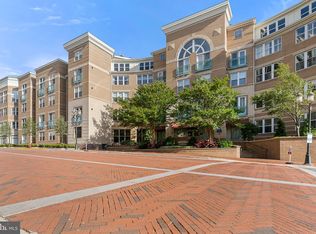WOW! BEAUTIFUL GROUND-LEVEL (NO STAIRS!) WITH PRIVATE TERRACE OVERLOOKING POND! Light, bright and airy hardwood flooring throughout, this corner unit offers water views from the unit and from the private, ground-level terrace. Kitchen with white cabinetry, granite counters stainless steel appliances and breakfast bar for casual dining. Family room offers cozy gas fireplace and decorative wood accent wall. Primary bedroom with water views, large walk-in closet and hardwood flooring. Second bedroom or home office is perfect for additional family members or overnight guests. Washer and dryer located in unit Walk to Reston Town Center with its boutique shops, over 35 restaurants, cafe's and coffee shops to meet and mingle with friends; walk to the Silver Line Metro Station; a short drive to Dulles International Airport, and excellent proximity to major commuting routes of Rt. 267, Rt. 286, Reston Parkway and Rt. 7. An incredible opportunity for peace and serenity while enjoying a walkable location to the Reston Town Center! Sorry - no dogs will be considered.
Apartment for rent
$2,500/mo
1708 Lake Shore Crest Dr APT 13, Reston, VA 20190
2beds
966sqft
Price may not include required fees and charges.
Apartment
Available now
Cats OK
Central air, electric
Dryer in unit laundry
Assigned parking
Natural gas, forced air, fireplace
What's special
Cozy gas fireplaceGranite countersPrivate terrace overlooking pondWater viewsBreakfast barKitchen with white cabinetryDecorative wood accent wall
- 3 days |
- -- |
- -- |
Travel times
Looking to buy when your lease ends?
Consider a first-time homebuyer savings account designed to grow your down payment with up to a 6% match & a competitive APY.
Facts & features
Interior
Bedrooms & bathrooms
- Bedrooms: 2
- Bathrooms: 2
- Full bathrooms: 1
- 1/2 bathrooms: 1
Heating
- Natural Gas, Forced Air, Fireplace
Cooling
- Central Air, Electric
Appliances
- Included: Dishwasher, Disposal, Dryer, Microwave, Oven, Range, Washer
- Laundry: Dryer In Unit, In Unit, Main Level, Washer In Unit
Features
- Breakfast Area, Built-in Features, Chair Railings, Combination Dining/Living, Dining Area, Entry Level Bedroom, Exhaust Fan, Kitchen - Gourmet, Open Floorplan, Pantry, Primary Bath(s), View, Walk In Closet
- Flooring: Hardwood
- Has fireplace: Yes
Interior area
- Total interior livable area: 966 sqft
Property
Parking
- Parking features: Assigned, Off Street
Features
- Exterior features: Contact manager
- Has view: Yes
- View description: Water View
- Has water view: Yes
- Water view: Waterfront
Details
- Parcel number: 017121060013
Construction
Type & style
- Home type: Apartment
- Architectural style: Colonial
- Property subtype: Apartment
Materials
- Roof: Shake Shingle
Condition
- Year built: 1996
Utilities & green energy
- Utilities for property: Water
Building
Management
- Pets allowed: Yes
Community & HOA
Community
- Features: Clubhouse, Pool
HOA
- Amenities included: Pond Year Round, Pool
Location
- Region: Reston
Financial & listing details
- Lease term: Contact For Details
Price history
| Date | Event | Price |
|---|---|---|
| 11/1/2025 | Listed for rent | $2,500+37%$3/sqft |
Source: Bright MLS #VAFX2276978 | ||
| 12/11/2021 | Listing removed | -- |
Source: Zillow Rental Manager | ||
| 11/21/2021 | Listed for rent | $1,825+1.4%$2/sqft |
Source: Zillow Rental Manager | ||
| 10/29/2016 | Listing removed | $1,800+5.9%$2/sqft |
Source: Keller Williams - Reston/Herndon #FX9778184 | ||
| 4/8/2014 | Listing removed | $1,700$2/sqft |
Source: Keller Williams Realty #FX8250734 | ||

