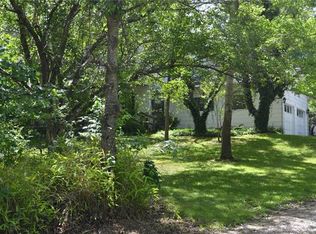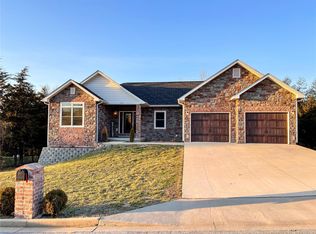Closed
Street View
Listing Provided by:
Maggie E French 573-578-2042,
EXP Realty, LLC
Bought with: THE CLOSERS
Price Unknown
1708 Line Ave, Rolla, MO 65401
3beds
2,466sqft
Single Family Residence
Built in 1993
0.83 Acres Lot
$343,800 Zestimate®
$--/sqft
$2,025 Estimated rent
Home value
$343,800
Estimated sales range
Not available
$2,025/mo
Zestimate® history
Loading...
Owner options
Explore your selling options
What's special
Beautifully Updated 3 Bed, 3 Bath Home on Expansive Lot in Rolla! Situated on a spacious 0.83-acre lot m/l, this beautifully updated home offers comfort, style, and functionality all in one. Step inside to find engineered hardwood floors, a warm and inviting living room, a formal dining area, and a spacious kitchen featuring a breakfast bar, stainless steel appliances, a cozy breakfast nook and new quartz countertops being installed soon! The primary suite includes an en-suite bathroom with a double vanity and a walk-in shower, while the family room showcases a charming fireplace—perfect for relaxing evenings. Main floor laundry adds everyday convenience. Downstairs, the finished lower level features a large recreation room and a full bath, offering extra space for entertaining, guests, or hobbies. Turn the kids loose in the fenced-in backyard while you relax on the impressive deck. With plenty of room inside and out, this home checks all the boxes—don’t miss your chance to make it yours!
Zillow last checked: 8 hours ago
Listing updated: August 09, 2025 at 07:44am
Listing Provided by:
Maggie E French 573-578-2042,
EXP Realty, LLC
Bought with:
Sasha J Spachmann, 2019013741
THE CLOSERS
Jenna Davis, 2012041152
THE CLOSERS
Source: MARIS,MLS#: 25036379 Originating MLS: South Central Board of REALTORS
Originating MLS: South Central Board of REALTORS
Facts & features
Interior
Bedrooms & bathrooms
- Bedrooms: 3
- Bathrooms: 3
- Full bathrooms: 3
- Main level bathrooms: 2
- Main level bedrooms: 3
Primary bedroom
- Level: Main
Bedroom 2
- Level: Main
Bedroom 3
- Level: Main
Primary bathroom
- Level: Main
Bathroom 2
- Level: Main
Bathroom 3
- Level: Lower
Dining room
- Level: Main
Family room
- Level: Main
Kitchen
- Level: Main
Laundry
- Level: Main
Living room
- Level: Main
Recreation room
- Level: Lower
Heating
- Forced Air, Natural Gas
Cooling
- Central Air, Electric
Appliances
- Included: Stainless Steel Appliance(s), Dishwasher, Microwave, Electric Range, Free-Standing Refrigerator, Electric Water Heater
- Laundry: Electric Dryer Hookup, Laundry Room, Main Level, Washer Hookup
Features
- Breakfast Bar, Breakfast Room, Ceiling Fan(s), Custom Cabinetry, Double Vanity, Eat-in Kitchen, Laminate Counters, Lever Faucets, Separate Dining, Shower, Vaulted Ceiling(s), Walk-In Closet(s)
- Flooring: Carpet, Ceramic Tile, Wood
- Doors: Storm Door(s)
- Basement: Concrete,Partially Finished,Full,Storage Space
- Number of fireplaces: 1
- Fireplace features: Family Room, Gas, Insert
Interior area
- Total structure area: 2,466
- Total interior livable area: 2,466 sqft
- Finished area above ground: 2,132
- Finished area below ground: 334
Property
Parking
- Total spaces: 2
- Parking features: Additional Parking, Asphalt, Attached, Concrete, Driveway, Garage, Garage Door Opener, Garage Faces Front, Off Street
- Attached garage spaces: 2
- Has uncovered spaces: Yes
Features
- Levels: One
- Patio & porch: Covered, Deck, Front Porch
- Exterior features: Playground
- Fencing: Back Yard
Lot
- Size: 0.83 Acres
- Dimensions: +/- .83 Acres
- Features: Back Yard, Front Yard, Landscaped, Level, Many Trees
Details
- Additional structures: Pergola, Shed(s)
- Parcel number: 71104.218032005009.000
- Special conditions: Standard
Construction
Type & style
- Home type: SingleFamily
- Architectural style: Ranch,Traditional
- Property subtype: Single Family Residence
Materials
- Frame, Vinyl Siding
- Roof: Architectural Shingle
Condition
- New construction: No
- Year built: 1993
Utilities & green energy
- Electric: 220 Volts
- Sewer: Public Sewer
- Water: Public
- Utilities for property: Electricity Available
Community & neighborhood
Security
- Security features: Security System Owned
Location
- Region: Rolla
- Subdivision: Line Barnitz Forest Sub
Other
Other facts
- Listing terms: Cash,Conventional,FHA,USDA Loan,VA Loan
- Ownership: Private
Price history
| Date | Event | Price |
|---|---|---|
| 8/8/2025 | Sold | -- |
Source: | ||
| 7/21/2025 | Pending sale | $360,000$146/sqft |
Source: | ||
| 6/30/2025 | Price change | $360,000-1.4%$146/sqft |
Source: | ||
| 6/11/2025 | Price change | $365,000-1.4%$148/sqft |
Source: | ||
| 5/30/2025 | Listed for sale | $370,000+105.7%$150/sqft |
Source: | ||
Public tax history
| Year | Property taxes | Tax assessment |
|---|---|---|
| 2024 | $1,772 -0.6% | $32,960 |
| 2023 | $1,783 +17.7% | $32,960 |
| 2022 | $1,514 -0.7% | $32,960 |
Find assessor info on the county website
Neighborhood: 65401
Nearby schools
GreatSchools rating
- 8/10Mark Twain Elementary SchoolGrades: PK-3Distance: 1.6 mi
- 5/10Rolla Jr. High SchoolGrades: 7-8Distance: 1.5 mi
- 5/10Rolla Sr. High SchoolGrades: 9-12Distance: 2.3 mi
Schools provided by the listing agent
- Elementary: Mark Twain Elem.
- Middle: Rolla Jr. High
- High: Rolla Sr. High
Source: MARIS. This data may not be complete. We recommend contacting the local school district to confirm school assignments for this home.

