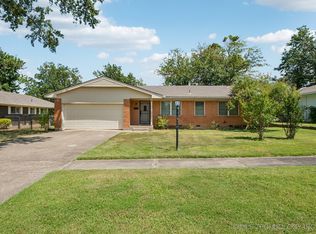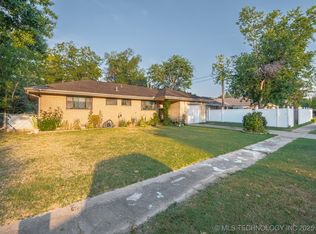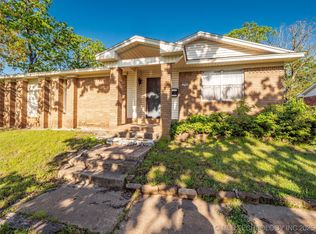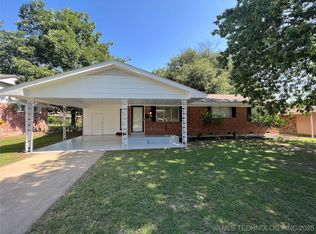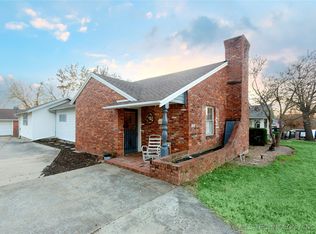Wonderful 2- or 3-bedroom, or office, well maintained home with, 3 bathrooms. Located in an outstanding, quiet, well-established neighborhood, new roof in 2025, 2 car garage with great storage, gutters, Central Heat and Air, 2 of the bedrooms are considered primary with private bathrooms, nice privacy fenced backyard, with mature trees, patio and outbuilding, separated fenced area for pets or garden area, goldfish pond, updated vinyl windows, country kitchen with lots of cabinets, all updated kitchen appliances to remain, large sunken sunroom with built in bookcases. Great home, great location and great price!!!
For sale
$199,900
1708 Louise Dr, McAlester, OK 74501
2beds
1,599sqft
Est.:
Single Family Residence
Built in 1974
9,496.08 Square Feet Lot
$194,200 Zestimate®
$125/sqft
$-- HOA
What's special
Goldfish pondNice privacy fenced backyardMature treesCentral heat and airUpdated vinyl windows
- 12 days |
- 403 |
- 9 |
Likely to sell faster than
Zillow last checked: 8 hours ago
Listing updated: December 15, 2025 at 11:29am
Listed by:
Pam Cross 918-424-1771,
McAlester Real Estate Pam Cros
Source: MLS Technology, Inc.,MLS#: 2549806 Originating MLS: MLS Technology
Originating MLS: MLS Technology
Tour with a local agent
Facts & features
Interior
Bedrooms & bathrooms
- Bedrooms: 2
- Bathrooms: 3
- Full bathrooms: 3
Heating
- Central, Electric
Cooling
- Central Air, Window Unit(s)
Appliances
- Included: Built-In Oven, Cooktop, Dishwasher, Electric Water Heater, Microwave, Other, Oven, Range, Refrigerator, Plumbed For Ice Maker
- Laundry: Washer Hookup, Electric Dryer Hookup
Features
- Laminate Counters, None, Ceiling Fan(s), Electric Oven Connection, Gas Range Connection
- Flooring: Carpet, Tile
- Doors: Storm Door(s)
- Windows: Vinyl
- Basement: None,Full
- Has fireplace: No
Interior area
- Total structure area: 1,599
- Total interior livable area: 1,599 sqft
Property
Parking
- Total spaces: 2
- Parking features: Attached, Garage
- Attached garage spaces: 2
Features
- Levels: One
- Stories: 1
- Patio & porch: Covered, Porch
- Exterior features: Concrete Driveway, Rain Gutters
- Pool features: None
- Fencing: Privacy,Split Rail
Lot
- Size: 9,496.08 Square Feet
- Features: Mature Trees
Details
- Additional structures: Storage
- Parcel number: 019800002010001000
Construction
Type & style
- Home type: SingleFamily
- Architectural style: Ranch
- Property subtype: Single Family Residence
Materials
- Brick, Wood Frame
- Foundation: Basement
- Roof: Asphalt,Fiberglass
Condition
- Year built: 1974
Utilities & green energy
- Sewer: Public Sewer
- Water: Public
- Utilities for property: Electricity Available, Water Available
Community & HOA
Community
- Features: Gutter(s), Sidewalks
- Security: No Safety Shelter
- Subdivision: Lampton
HOA
- Has HOA: No
Location
- Region: Mcalester
Financial & listing details
- Price per square foot: $125/sqft
- Tax assessed value: $97,919
- Annual tax amount: $857
- Date on market: 12/9/2025
- Cumulative days on market: 199 days
- Listing terms: Conventional,FHA,USDA Loan,VA Loan
Estimated market value
$194,200
$184,000 - $204,000
$1,644/mo
Price history
Price history
| Date | Event | Price |
|---|---|---|
| 12/11/2025 | Listed for sale | $199,900-7%$125/sqft |
Source: | ||
| 11/8/2025 | Listing removed | $215,000$134/sqft |
Source: | ||
| 9/3/2025 | Price change | $215,000-4.4%$134/sqft |
Source: | ||
| 5/8/2025 | Listed for sale | $225,000$141/sqft |
Source: | ||
Public tax history
Public tax history
| Year | Property taxes | Tax assessment |
|---|---|---|
| 2024 | $857 +0.4% | $10,771 |
| 2023 | $854 +6.5% | $10,771 +6.1% |
| 2022 | $801 +0.5% | $10,152 |
Find assessor info on the county website
BuyAbility℠ payment
Est. payment
$932/mo
Principal & interest
$775
Property taxes
$87
Home insurance
$70
Climate risks
Neighborhood: 74501
Nearby schools
GreatSchools rating
- 8/10Will Rogers Elementary SchoolGrades: 1-4Distance: 0.7 mi
- NAPuterbaugh Middle SchoolGrades: 7-8Distance: 0.6 mi
- 7/10Mcalester High SchoolGrades: 9-12Distance: 2.4 mi
Schools provided by the listing agent
- Elementary: McAlester
- High: McAlester
- District: McAlester Sch Dist (R2)
Source: MLS Technology, Inc.. This data may not be complete. We recommend contacting the local school district to confirm school assignments for this home.
- Loading
- Loading
